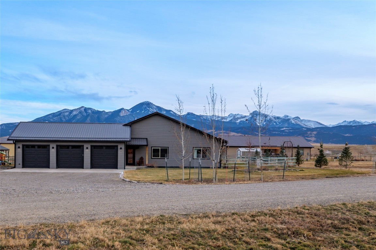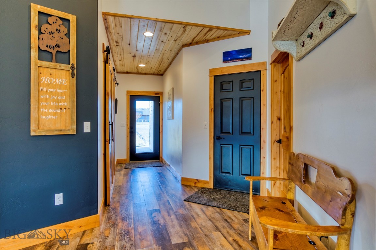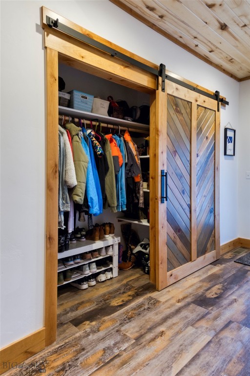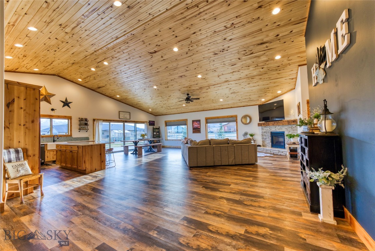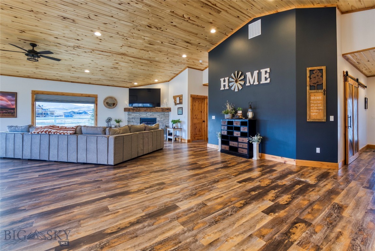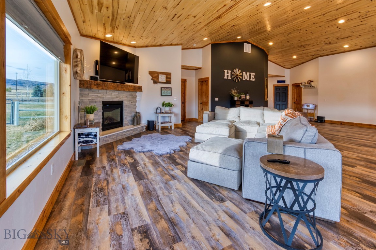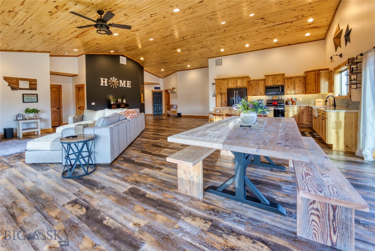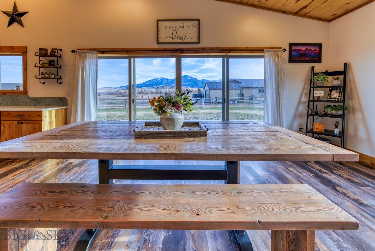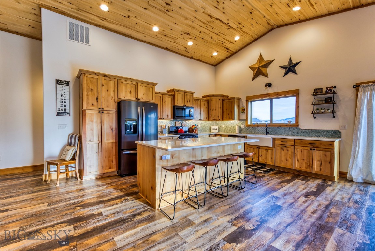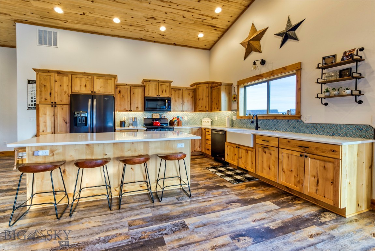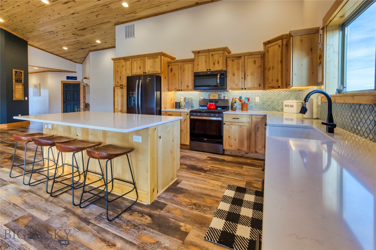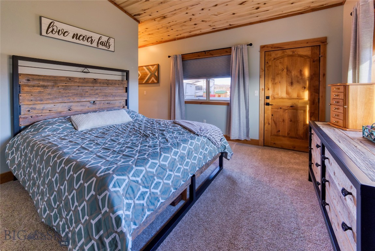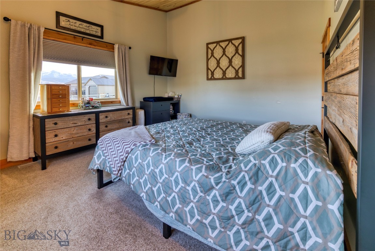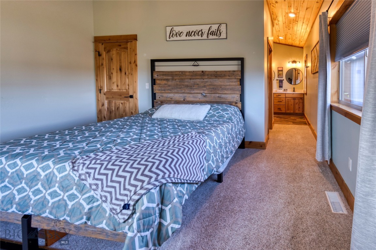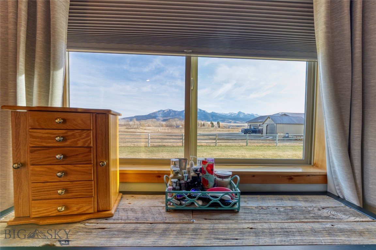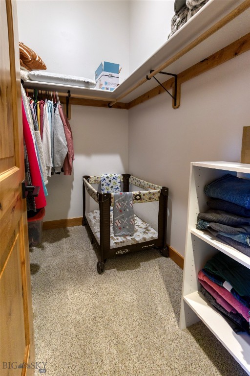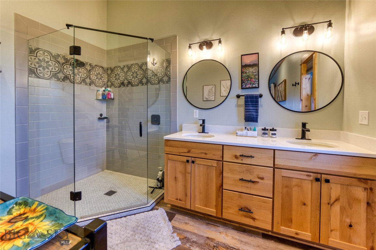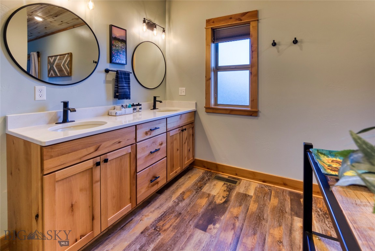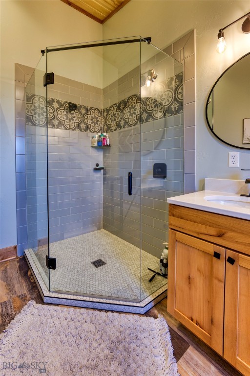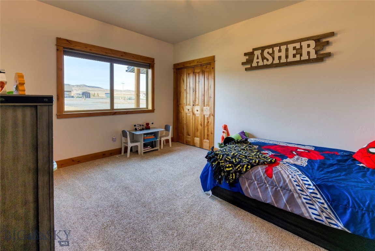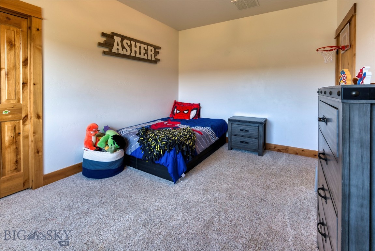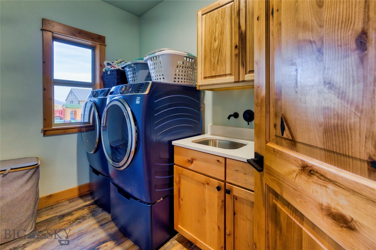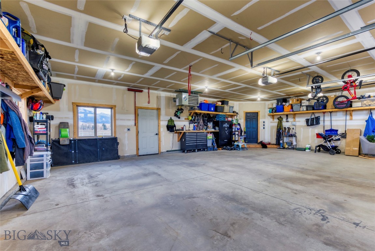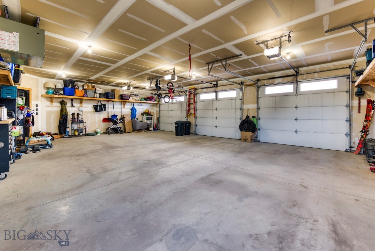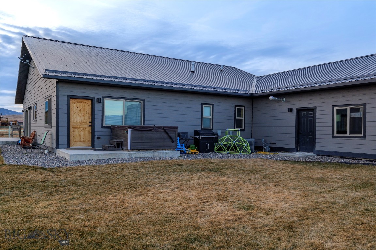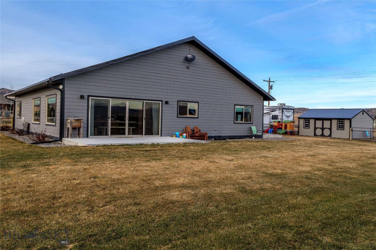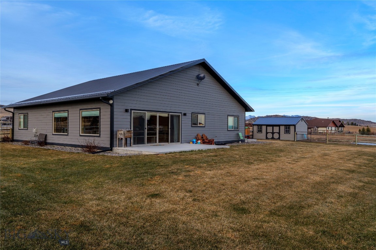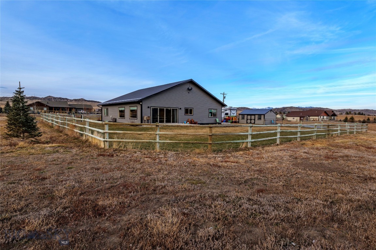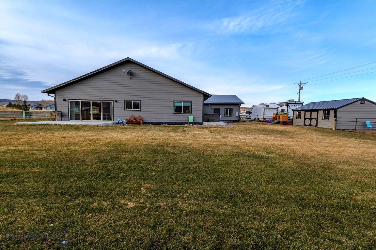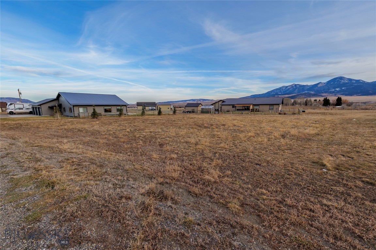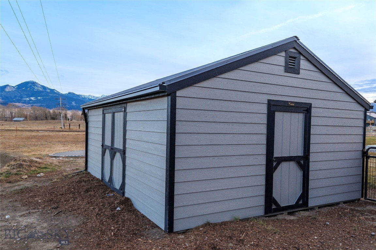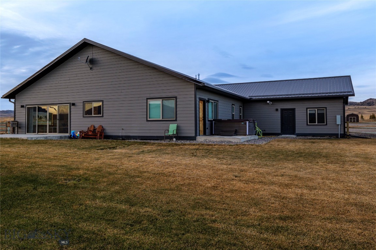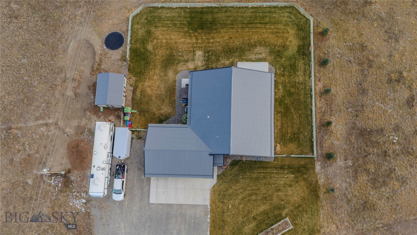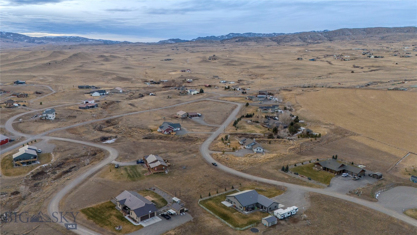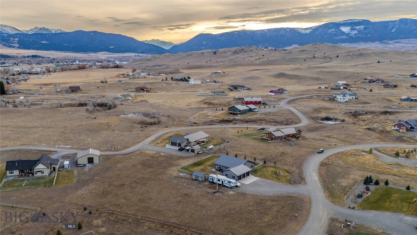11 West Point Drive
Livingston, MT 59047
Listing Courtesy of Danice Heidt, United Country Real Estate / Yellowstone Real Esta
Listing #388782
3
Bedrooms
2 full / 2 half
Bathrooms
2190
Square Feet
Single Family Residence
Type
About this property
Nestled in the historic town of Livingston, MT, this custom built 3 bedroom, 2 bath home enjoys views of the majestic Absaroka Mountain ranges and iconic Crazy Mountains. Vaulted aspen ceilings welcome you into this beautiful one level living home with a tremendous open floor plan. You will be greeted by a wall of glass doors that open to the patio to extend the living area to the outdoors. Alder Cabinets and Quartz counter-tops throughout. The kitchen is a dream with lots of soft close cabinets and counter space, black stainless steel appliances, farmhouse sink, pantry and beautifully tiled back splash. Central Air Conditioning, gas forced air and gas fireplace will keep you comfortable no matter the weather. Custom built barn door, custom mantle and brick fireplace add to the beauty of this home. Master Suite has a walk-in closet, walk-in custom tiled shower, and a door to a private patio where you can go relax and enjoy the views from the Hot Springs spa. Laundry room includes newer GE Washer/Dryer and sink. The three car garage has room for additional storage and boasts gas heat. There is an additional storage shed for all your toys and extras. The beautiful town of Livingston, with its historic downtown, museums, galleries, shops, and eateries is just a short 10-minute drive. Located close to the Yellowstone River and Blue Ribbon Fly Fishing in all directions. Yellowstone National Park is just an hour to the South. Bridger Bowl is a short jaunt and Bozeman Airport is just 40 minutes away. If you are looking for room to roam, views, and a quiet neighborhood then this might just be your new MT dream home.property features
Location Information
MLS Area
Liv Area - N of City W of Sweet Grass
Subdivision
Pivot Point
Longitude
-110.553445
Latitude
45.688681
Directions
11 West Point Drive Pivot Point Subdivision
INTERIOR FEATURES
Interior
Fireplace,Vaulted Ceiling(s),Walk-In Closet(s),Main Level Primary
Square Feet
2190
Bedrooms
3
Full / Half Baths
2 / 0
Heating
Forced Air
Half Baths
0
Cooling
Central Air,Ceiling Fan(s)
Floors
Carpet,Plank,Vinyl
Laundry
Basement Description
Exterior FEATURES
Style
Stories
1
View Description
Mountain(s)
Exterior
Sprinkler/Irrigation,Landscaping
Parking Description
Attached,Garage,Garage Door Opener
Garage Spaces
3
Lot Size in Acres
2
Water
Septic Tank
Zoning
RR - Rural Residential
Patio / Deck Description
Fencing
Perimeter
ADDITIONAL INFORMATION
Year Built
2019
Roof/Attic
Metal
Property SubType
Single Family Residence
Amenities
© 2022 Big Sky Country MLS. All rights reserved.
This representation is based in whole or in part on data supplied by the Big Sky Country MLS. IDX information is provided exclusively for consumers' personal, non-commercial use and may not be used for any purpose other than to identify prospective properties consumers may be interested in purchasing. All data is deemed reliable but is not guaranteed accurate.
Gallatin-BigSky-BSC data last updated at 2024-05-19 00:02:09 PM MT

