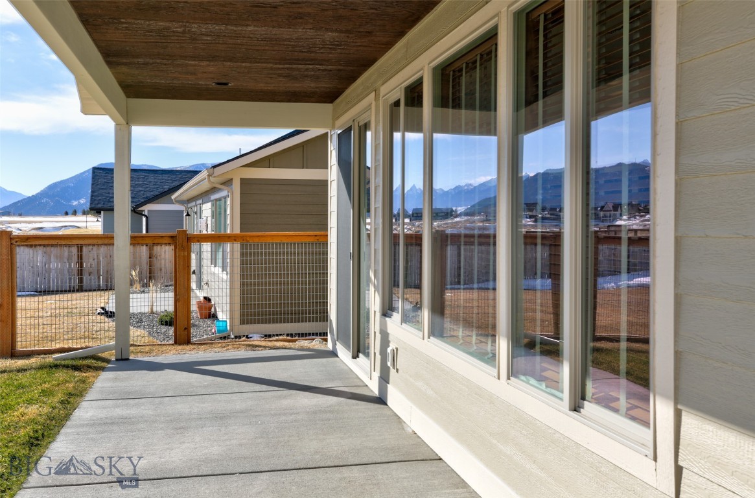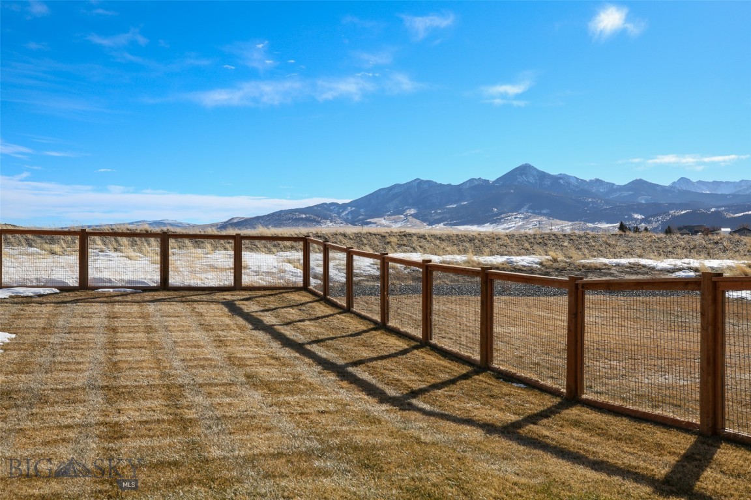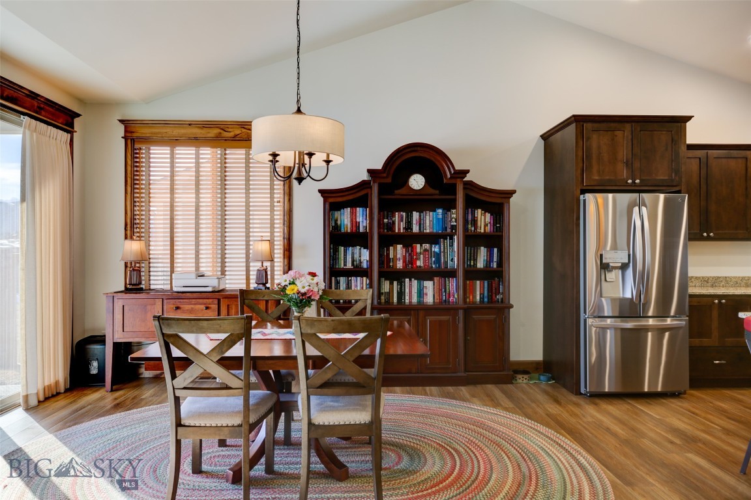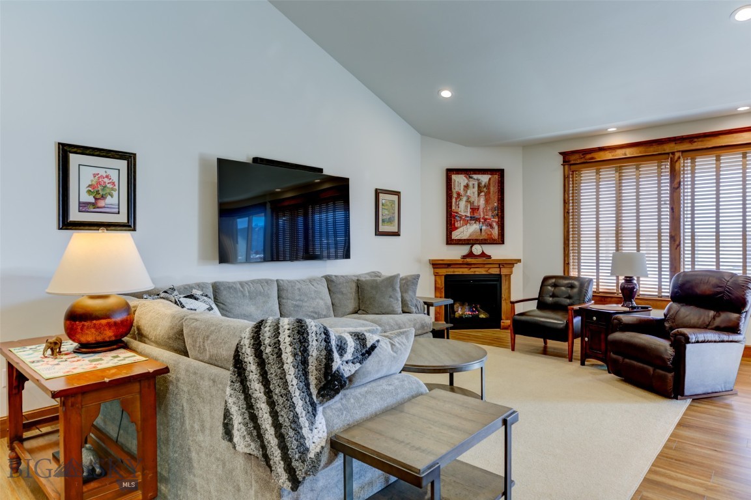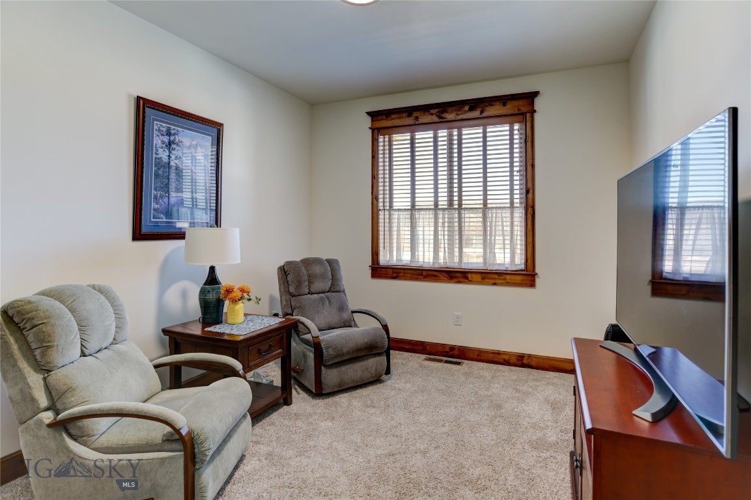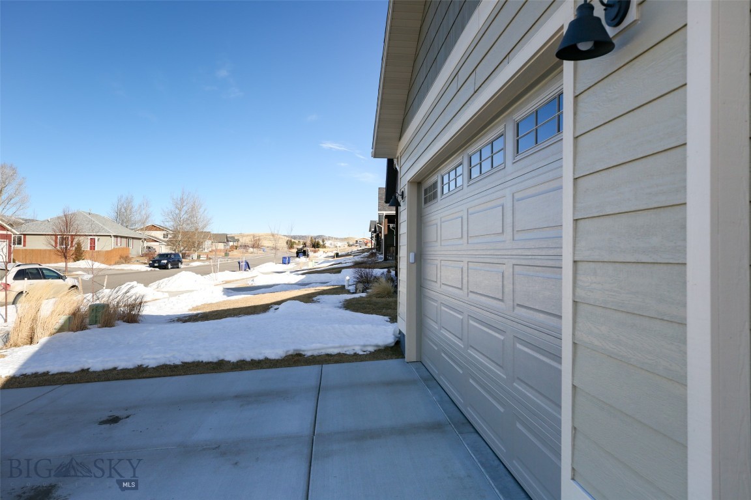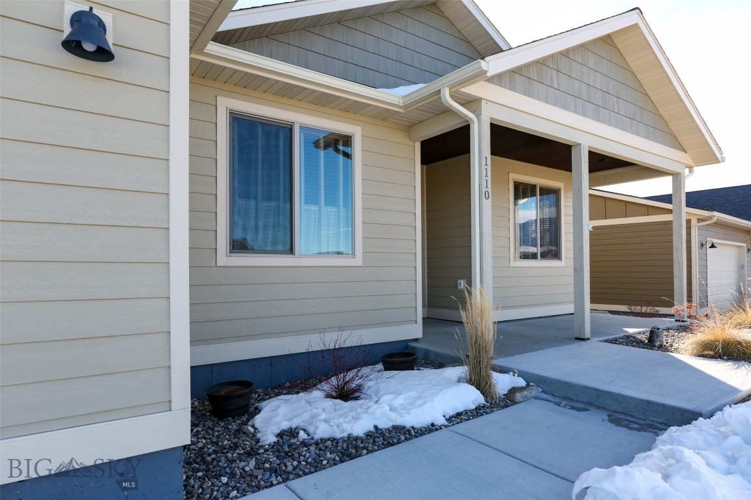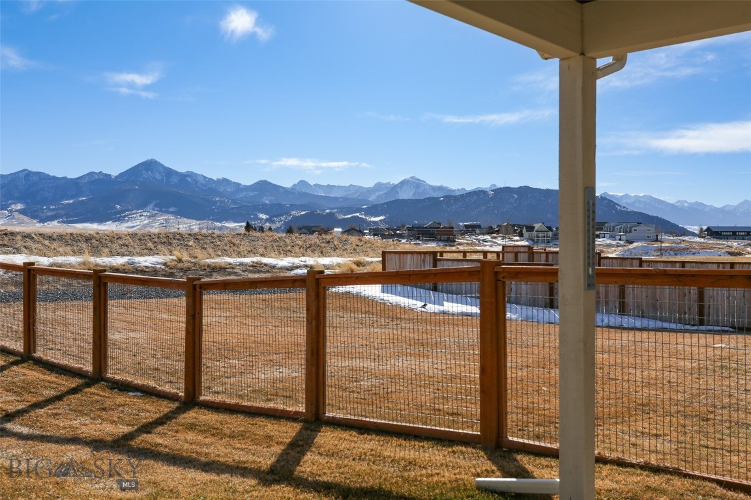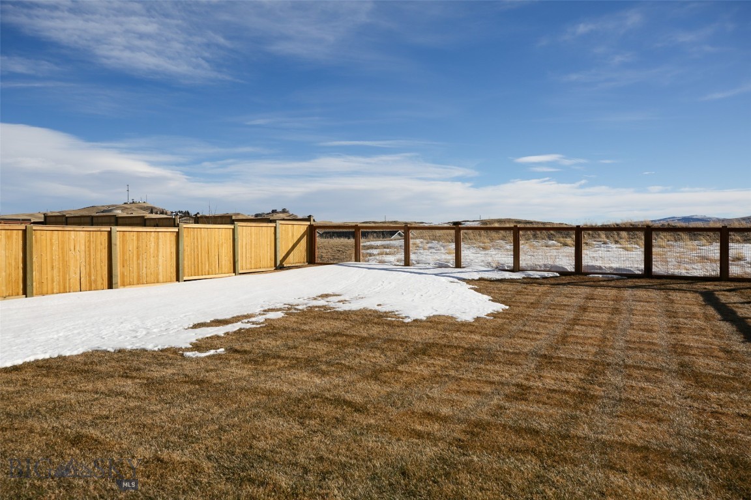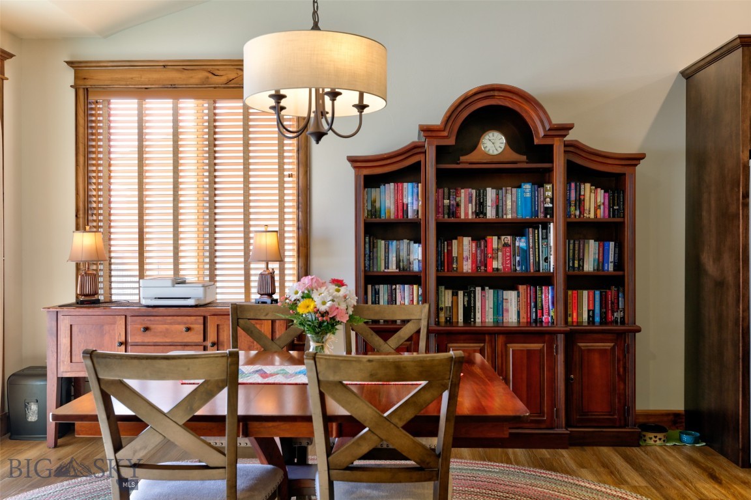1110 Prairie Drive
Livingston, MT 59047
Listing Courtesy of Julie Kennedy, ERA Landmark Western Land
Listing #380340
3
Bedrooms
2 full / 2 half
Bathrooms
1955
Square Feet
Single Family Residence
Type
About this property
Canceled open house 5/7/23 There will be 3 bedrooms, 2 baths, on almost a quarter of an acre view lot. This home is nearly 2000 sq ft of living space. The tall ceilings give a sense of grandeur as you enter the foyer area. The honey toned knotty alder wood trim reflect the attention to details the builder put into this home in 2020. The lot backs to HOA open ground so your view of the mountains should be preserved. Lots of storage spaces, upgraded appliances, and all on one level. The master bedroom shares the view to the east as the living room and is set aside from the other living areas. Master bath oversized tiled shower, double sinks and well designed walk in master closet make for a lux feel. Custom blinds, built in pantry behind sliding door, microwave is behind cabinet doors and off of your counter. Separate laundry room with a utility sink leads to the oversized 2 car garage. The back patio provides great outdoor entertaining space. Fully fenced back yard that does not block the view. This is NOT a drive-by.property features
Location Information
MLS Area
Livingston City Limits
Subdivision
NorthTown
Longitude
-110.582971
Latitude
45.665479
Directions
West on Front St to Star Rd to Prairie, go into Ridgeview Trails subdivision, follow Prairie around to the east side of the subdivision, house on the right. Or come up Scenic Dr to right on Prairie
INTERIOR FEATURES
Interior
Fireplace,Vaulted Ceiling(s),Walk-In Closet(s)
Square Feet
1955
Bedrooms
3
Full / Half Baths
2 / 0
Heating
Natural Gas
Half Baths
0
Cooling
Ceiling Fan(s)
Floors
Laundry
Basement Description
Exterior FEATURES
Style
Stories
1
View Description
Mountain(s),Valley
Exterior
Landscaping
Parking Description
Attached,Garage,Garage Door Opener
Garage Spaces
2
Lot Size in Acres
NA
Water
Public Sewer
Zoning
R2 - Residential Two-Household Medium Density
Patio / Deck Description
Patio,Porch
Fencing
Partial,Wire
ADDITIONAL INFORMATION
Year Built
2020
Roof/Attic
Shingle
Property SubType
Single Family Residence
Amenities
Sidewalks
© 2022 Big Sky Country MLS. All rights reserved.
This representation is based in whole or in part on data supplied by the Big Sky Country MLS. IDX information is provided exclusively for consumers' personal, non-commercial use and may not be used for any purpose other than to identify prospective properties consumers may be interested in purchasing. All data is deemed reliable but is not guaranteed accurate.
Gallatin-BigSky-BSC data last updated at 2026-02-21 16:01:26 PM MT




