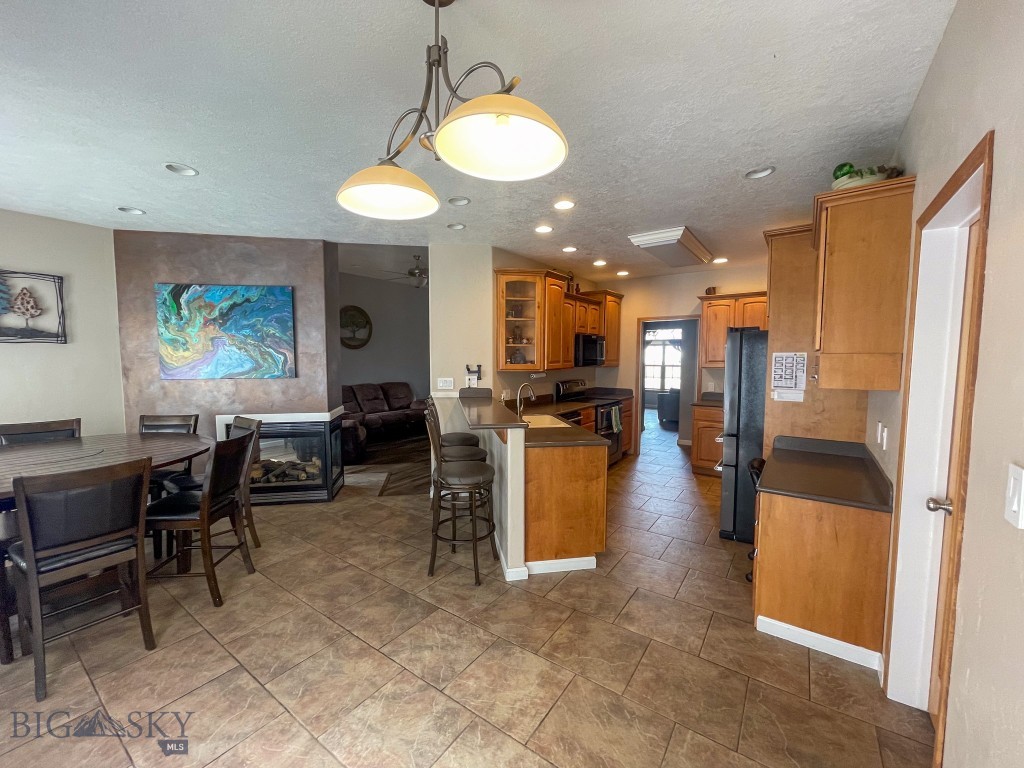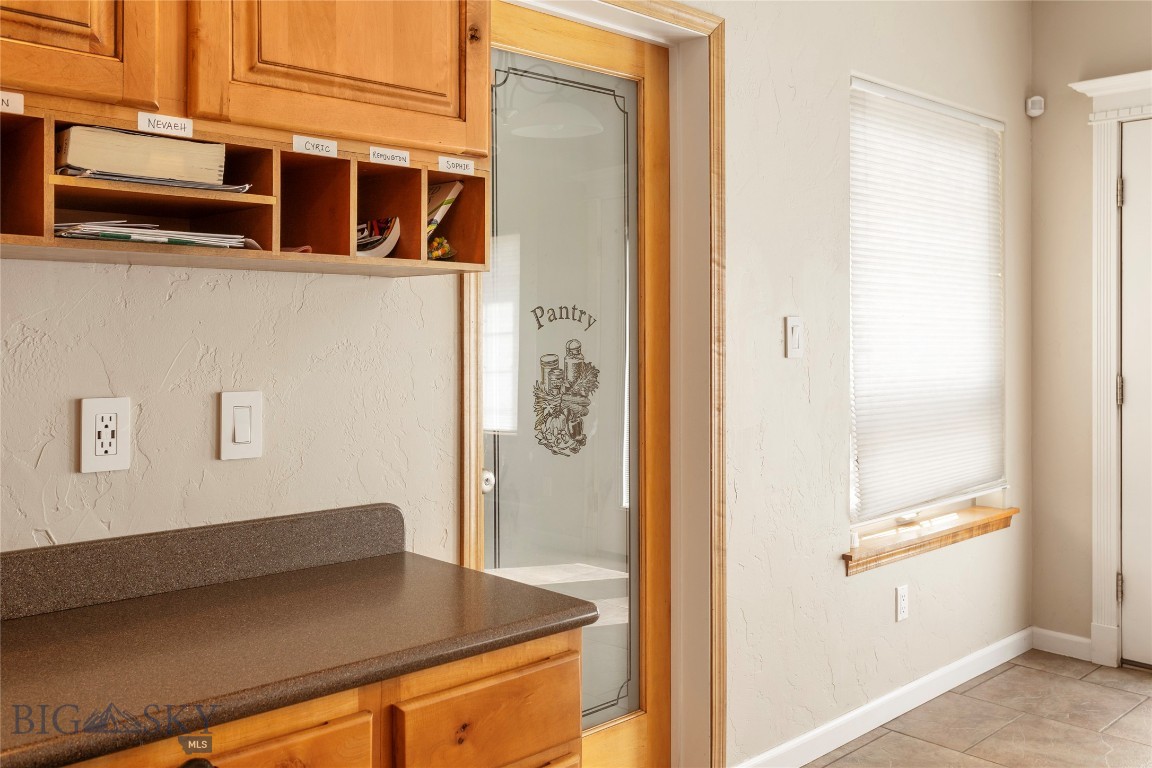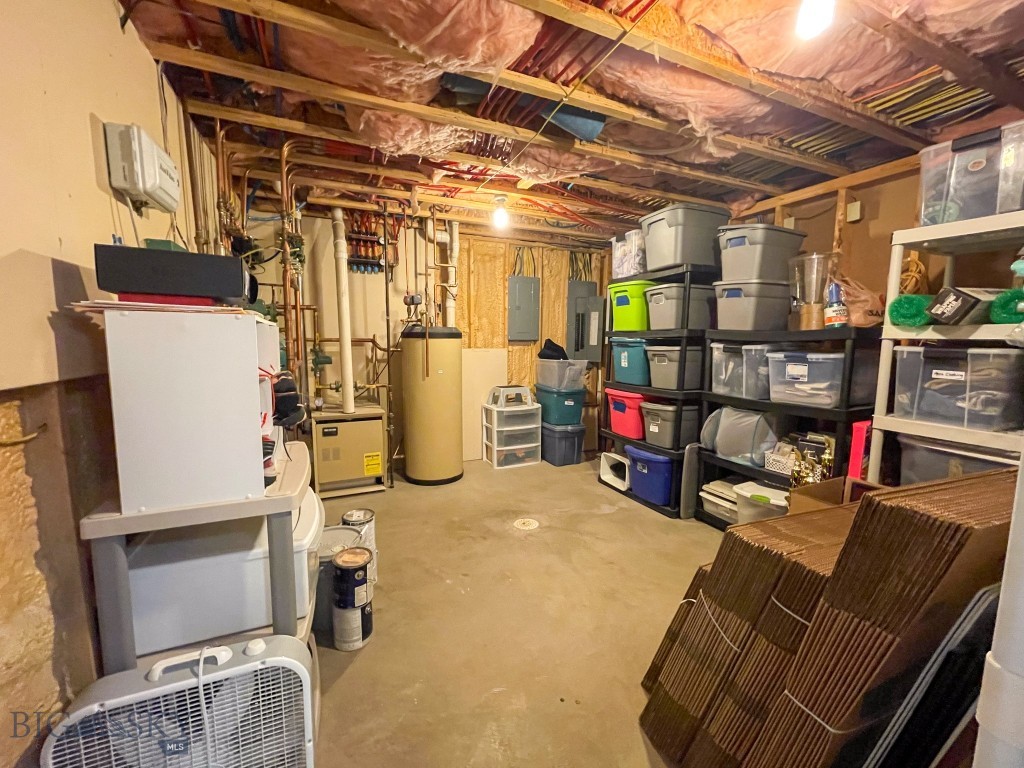1220 W Side Boulevard
Butte, MT 59701
Listing Courtesy of Kurry Mills Hoffman, Clearwater Montana Properties
Listing #391121
5
Bedrooms
3 full / 3 half
Bathrooms
3878
Square Feet
Single Family Residence
Type
About this property
Introducing this exquisite custom home nestled on the desirable Westside, featuring 5 bedrooms and 3 bathrooms. Convenience meets opulence with a strategically placed laundry room on each floor, catering to modern lifestyles. Step into a realm of sophistication as you're greeted by a built-in bar seamlessly merging with the alluring back patio, ideal for hosting gatherings or simply unwinding in tranquility. The heart of the abode, an expansive open kitchen, showcases a generously sized pantry and stylish tile flooring, harmonizing aesthetics with practicality. Adjacent to the dining area, enjoy the warmth of a gas double-sided fireplace, perfect for cozy evenings. Venture outside to the enchanting walk-out deck, bathed in southern exposure, offering a blissful retreat to bask in the sunlight. Pet enthusiasts will relish the convenience of a dedicated doggy door leading into the garage and an expansive fenced area for furry companions to roam freely. A grand entrance awaits, adorned with a captivating water feature, evoking a sense of serenity from the moment you arrive. The lush greenery and meticulously landscaped grounds sprawl across the expansive 12,110 sq ft lot, complete with underground sprinklers for effortless upkeep. Built with discerning taste in 2005, this home boasts modern comforts, including A/C, ensuring year-round comfort. Abundant storage solutions throughout the residence offer practicality without compromising on elegance, culminating in a lifestyle of unparalleled comfort and sophistication. Welcome home to the epitome of refined living.property features
Location Information
MLS Area
Butte - West of Montana
Subdivision
None
Longitude
-112.55597
Latitude
46.004172
Directions
GPS takes you right to it.
INTERIOR FEATURES
Interior
Wet Bar,Fireplace,Vaulted Ceiling(s),Walk-In Closet(s),Main Level Primary
Square Feet
3878
Bedrooms
5
Full / Half Baths
3 / 0
Heating
Baseboard,Natural Gas
Half Baths
0
Cooling
Central Air
Floors
Partially Carpeted,Tile
Laundry
Basement Description
Bathroom,Bedroom,Egress Windows,Rec/Family Area,Walk-Out Access
Exterior FEATURES
Style
Stories
1
View Description
Southern Exposure
Exterior
Sprinkler/Irrigation,Landscaping
Parking Description
Attached,Garage
Garage Spaces
3
Lot Size in Acres
NA
Water
Public Sewer
Zoning
R1 - Residential Single-Household Low Density
Patio / Deck Description
Deck
Fencing
Partial
ADDITIONAL INFORMATION
Year Built
2005
Roof/Attic
Asphalt,Shingle
Property SubType
Single Family Residence
Amenities
Trail(s)
© 2022 Big Sky Country MLS. All rights reserved.
This representation is based in whole or in part on data supplied by the Big Sky Country MLS. IDX information is provided exclusively for consumers' personal, non-commercial use and may not be used for any purpose other than to identify prospective properties consumers may be interested in purchasing. All data is deemed reliable but is not guaranteed accurate.
Gallatin-BigSky-BSC data last updated at 2024-05-04 00:02:17 PM MT
























































































