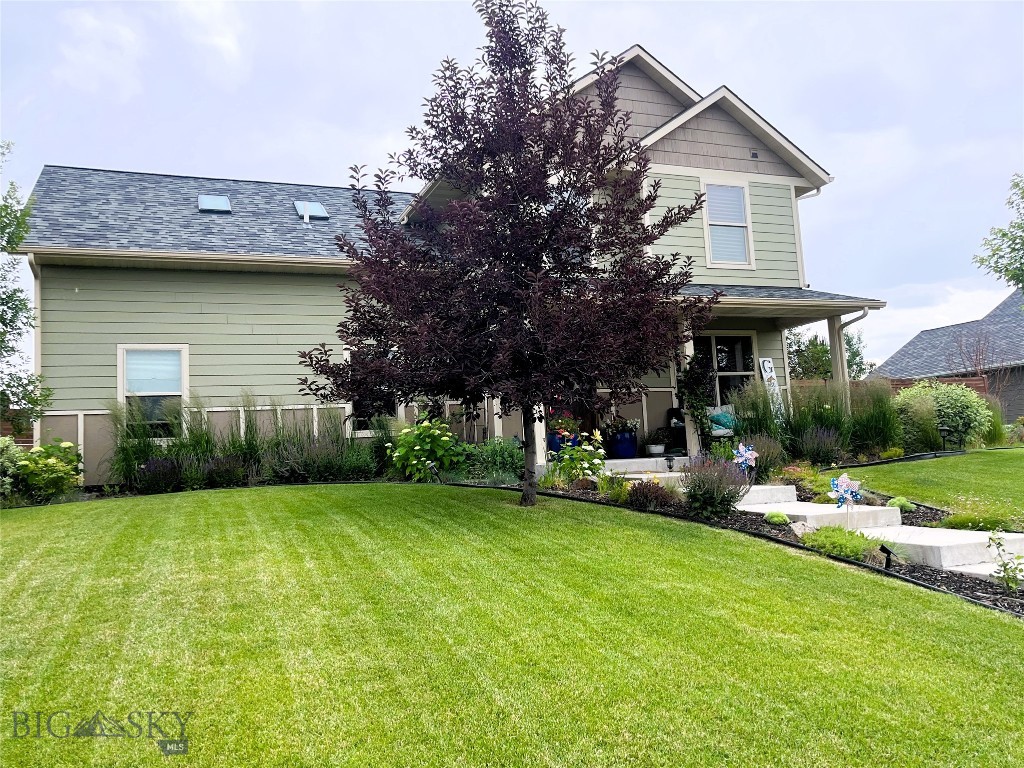1232 Ferguson Avenue
Bozeman, MT 59718
Listing Courtesy of Tara Wolfe Schaan, Keller Williams Montana Realty
Listing #390534
4
Bedrooms
3 full / 3 half
Bathrooms
2417
Square Feet
Single Family Residence
Type
About this property
Are you looking for the perfect blend of space, convenience, and outdoor bliss? Look no further than this stunningly designed home, boasting 4 bedrooms, 3.5 bathrooms, an office, and a secondary family room. Every inch is meticulously planned, from the inviting living room fireplace to the kitchen with granite countertops, stainless steel appliances, an updated gas range, and a practically new deluxe fridge. Don't miss the top-down/bottom-up window blinds, the oversized mudroom, or the bedroom suite located on the main level. This main-level bedroom suite and additional family room could make for a private mother-in-law suite. The expansive upper-level master suite is a retreat unto itself, with vaulted ceilings providing ample room for a king-size bed and a designated workout area or reading nook. Enjoy the variety of indoor air-conditioned spaces that are quiet and serene, or experience magical outdoor living. You can lounge under the covered patio, spread out in the spacious yard, cluster around a fire at the fire pit, or relax in the comfortable hammock. The backyard is surrounded by lush landscaping featuring a variety of plants, trees, raised bed gardens, and fruit trees. The detached two-car garage is oversized, with an enormous storage space above it, and there are 3 additional parking spaces in front of the garage. Located near Gallatin High School and adjacent to the 100-acre Gallatin County Regional Park, this home offers unparalleled access to outdoor recreation, including walking trails and a dog park. Easy walkability to the elementary, middle, and high school. Don't miss this opportunity for elevated living in the heart of Bozeman ? schedule your tour today!property features
Location Information
MLS Area
Boz N of Main/W of 19th
Subdivision
Diamond Estates
Longitude
-111.092878
Latitude
45.692394
Directions
From Huffine, go North on Ferguson, right on Tanzanite, and immediately left into an alleyway. The house is the second driveway from the end on the left-hand side.
INTERIOR FEATURES
Interior
Fireplace,Vaulted Ceiling(s),Walk-In Closet(s),Upper Level Primary
Square Feet
2417
Bedrooms
4
Full / Half Baths
3 / 1
Heating
Baseboard,Electric,Forced Air,Natural Gas
Half Baths
1
Cooling
Central Air,Ceiling Fan(s)
Floors
Partially Carpeted,Plank,Tile,Vinyl
Laundry
Basement Description
Crawl Space
Exterior FEATURES
Style
Stories
2
View Description
Mountain(s),Valley
Exterior
Blacktop Driveway,Sprinkler/Irrigation,Landscaping
Parking Description
Detached,Garage,Garage Door Opener
Garage Spaces
2
Lot Size in Acres
NA
Water
Public Sewer
Zoning
R3 - Residential Medium Density
Patio / Deck Description
Covered,Patio
Fencing
Partial
ADDITIONAL INFORMATION
Year Built
2014
Roof/Attic
Asphalt
Property SubType
Single Family Residence
Amenities
Playground,Park,Sidewalks,Water,Trail(s)
© 2022 Big Sky Country MLS. All rights reserved.
This representation is based in whole or in part on data supplied by the Big Sky Country MLS. IDX information is provided exclusively for consumers' personal, non-commercial use and may not be used for any purpose other than to identify prospective properties consumers may be interested in purchasing. All data is deemed reliable but is not guaranteed accurate.
Gallatin-BigSky-BSC data last updated at 2024-05-04 08:01:25 PM MT






































