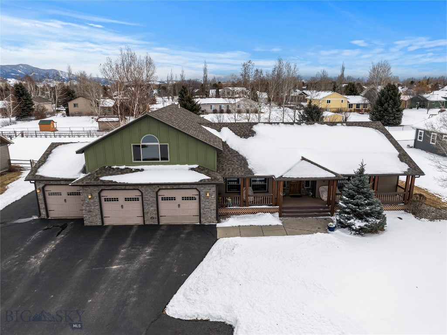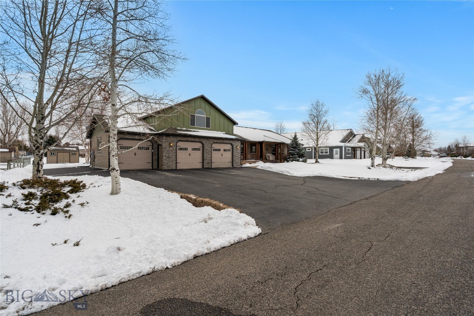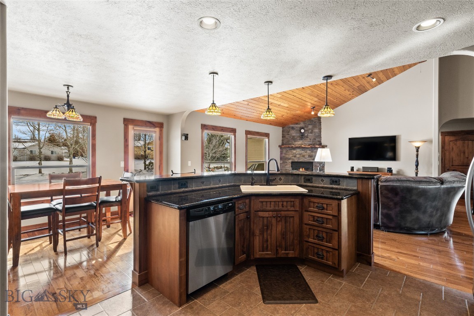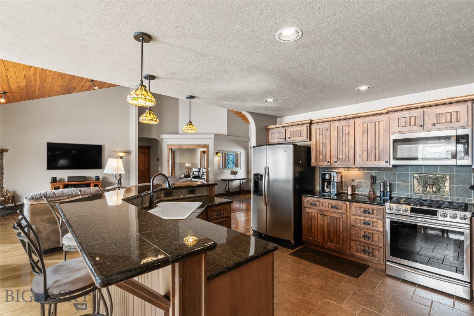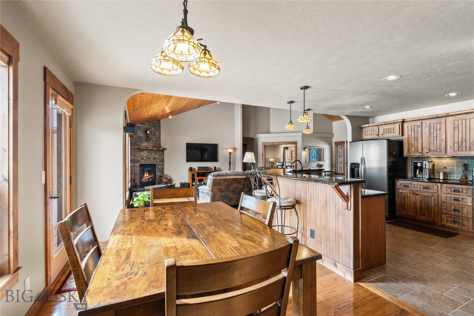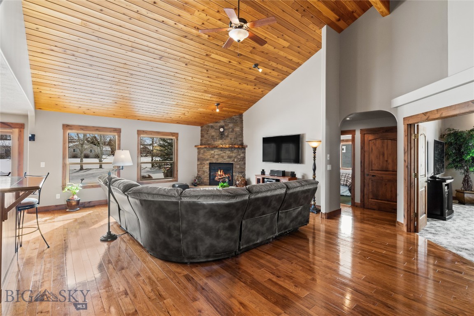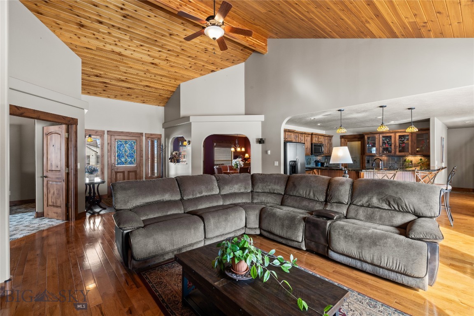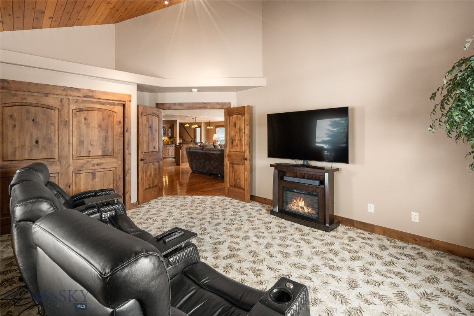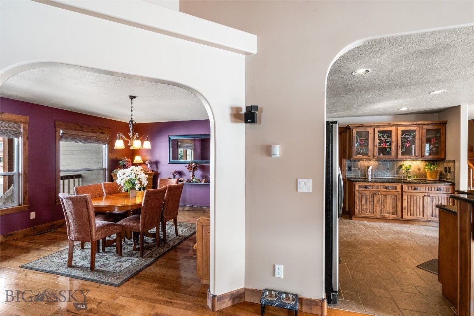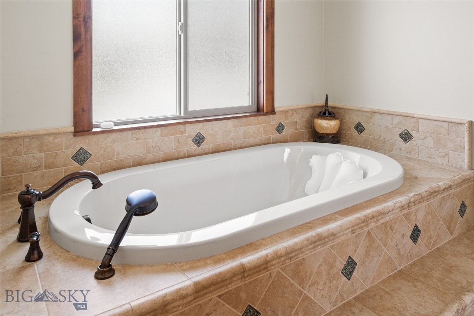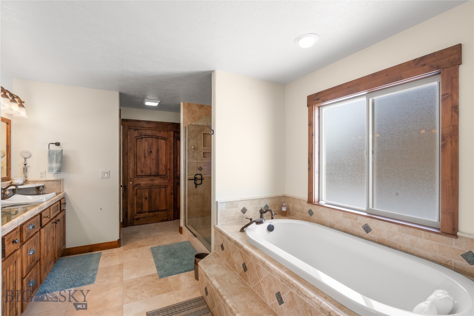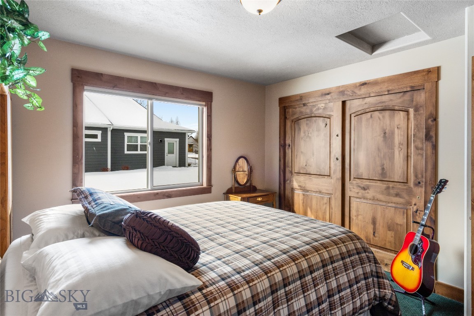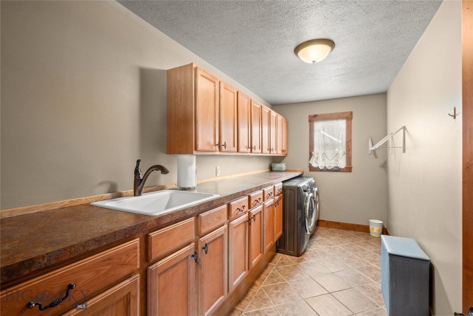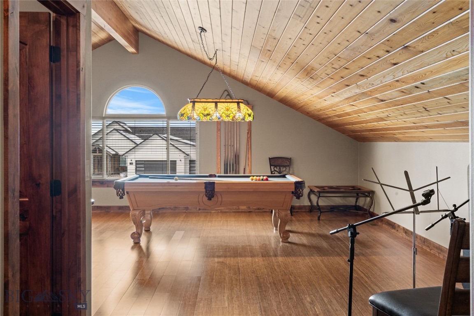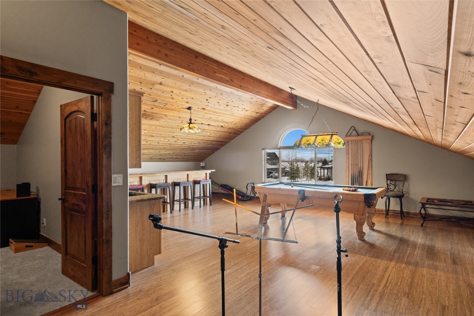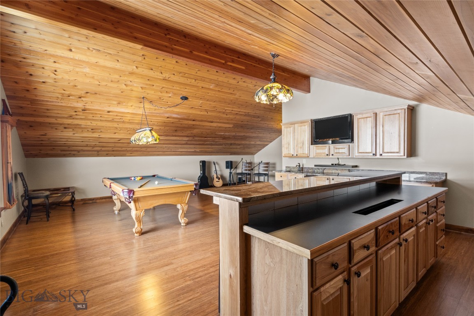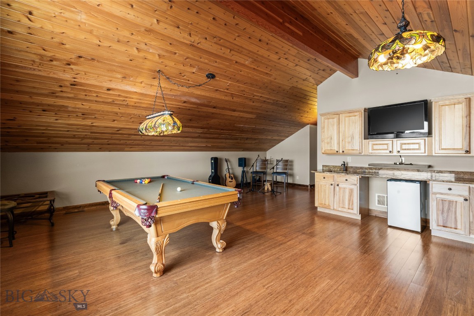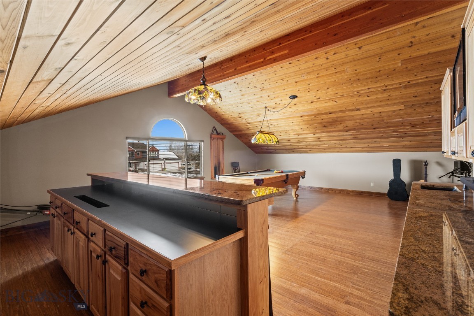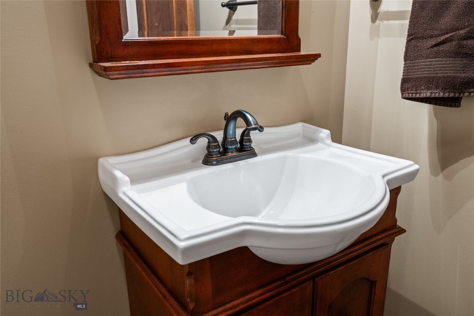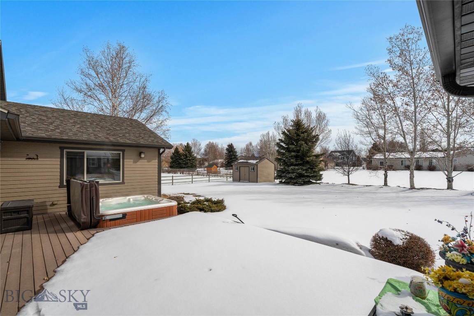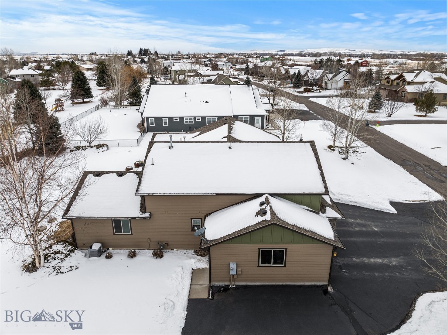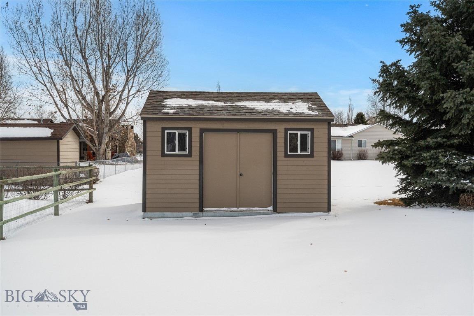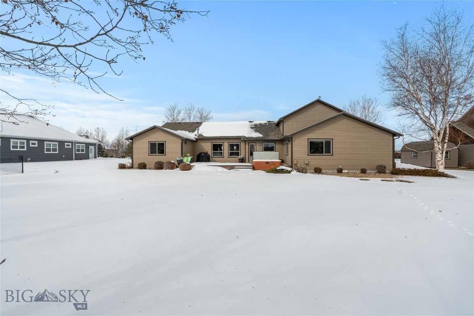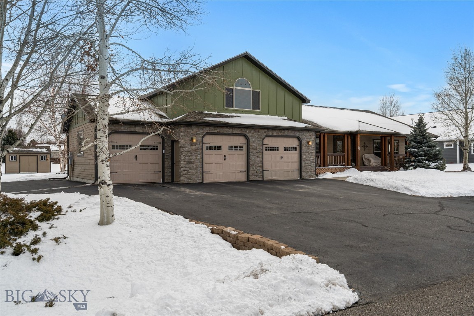14 Candlelight Drive
Bozeman, MT 59718
Listing Courtesy of Chris Haas, Bozeman Brokers
Listing #390116
4
Bedrooms
2 full / 2 half
Bathrooms
3792
Square Feet
Single Family Residence
Type
About this property
This meticulously maintained 4-bedroom, 3.5 bath home situated on almost half acre lot in Wylie Creek Estates is a must-see. Encompassing almost 3,800 square feet, this home provides very functional and comfortable living. The main floor primary suite boasts private bath with soaking tub, tiled shower, and spacious walk-in closet. Guest wing offers two generous sized bedrooms with full bathroom to ensure ample accommodations. The kitchen has alder cabinets, granite countertops, gas range, large pantry, center island, breakfast nook and formal dining room. Rounding out the main floor is an open living room with vaulted ceilings, an office/den, powder room, laundry room and excellent storage throughout. The majority of the home is on the main level, with an upstairs perfect for entertaining in the large rec room complete with wet bar, pool table, additional room and bath. Upgrades include air conditioning, alder trim/doors, tile, marble, hardwood flooring and gorgeous gas fireplace. The perfectly positioned Bridger Mountain views and lovingly landscaped yard are complete with a large deck ideal for gatherings taking in MT's beautiful sunsets and a hot tub for your morning coffee. Spacious 3-car garage, boat/RV parking and storage shed. Enjoy the neighborhood's amenities which include abundant open space, walking trails, a serene pond, tennis and pickle ball court. This property offers the complete combination of luxury, legroom, and convenient location only minutes to shopping, restaurants, the airport, and limitless recreational opportunities.property features
Location Information
MLS Area
Boz Area NW of City
Subdivision
Wylie Creek Estates
Longitude
-111.141867
Latitude
45.726794
Directions
Love Lane, East on Creekside Dr, left on Candlelight, house on right.
INTERIOR FEATURES
Interior
Wet Bar,Fireplace,Vaulted Ceiling(s),Walk-In Closet(s),Main Level Primary
Square Feet
3792
Bedrooms
4
Full / Half Baths
2 / 2
Heating
Forced Air,Natural Gas
Half Baths
2
Cooling
Central Air
Floors
Hardwood,Partially Carpeted
Laundry
Basement Description
Exterior FEATURES
Style
Stories
2
View Description
Mountain(s)
Exterior
Blacktop Driveway,Sprinkler/Irrigation,Landscaping
Parking Description
Attached,Garage,Garage Door Opener
Garage Spaces
3
Lot Size in Acres
NA
Water
Septic Tank
Zoning
NONE - None/Unknown
Patio / Deck Description
Covered,Deck,Porch
Fencing
ADDITIONAL INFORMATION
Year Built
2007
Roof/Attic
Asphalt,Shingle
Property SubType
Single Family Residence
Amenities
Water,Trail(s)
© 2022 Big Sky Country MLS. All rights reserved.
This representation is based in whole or in part on data supplied by the Big Sky Country MLS. IDX information is provided exclusively for consumers' personal, non-commercial use and may not be used for any purpose other than to identify prospective properties consumers may be interested in purchasing. All data is deemed reliable but is not guaranteed accurate.
Gallatin-BigSky-BSC data last updated at 2024-04-28 12:01:18 PM MT

