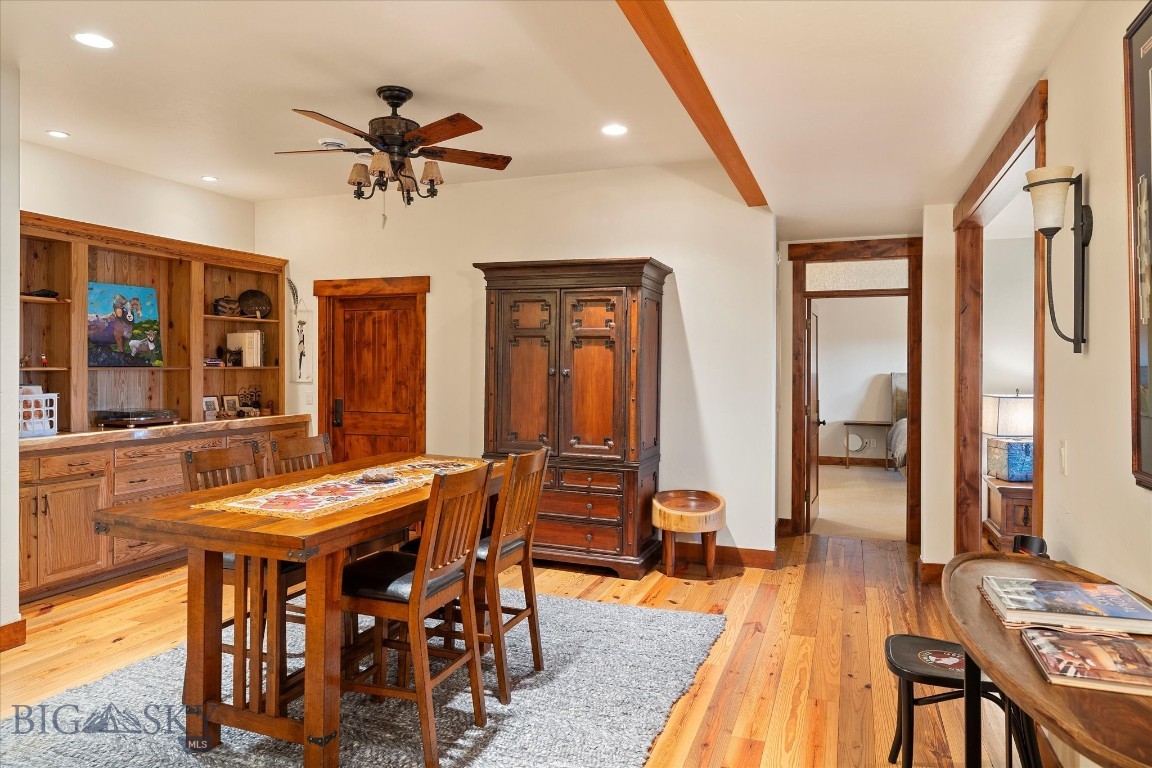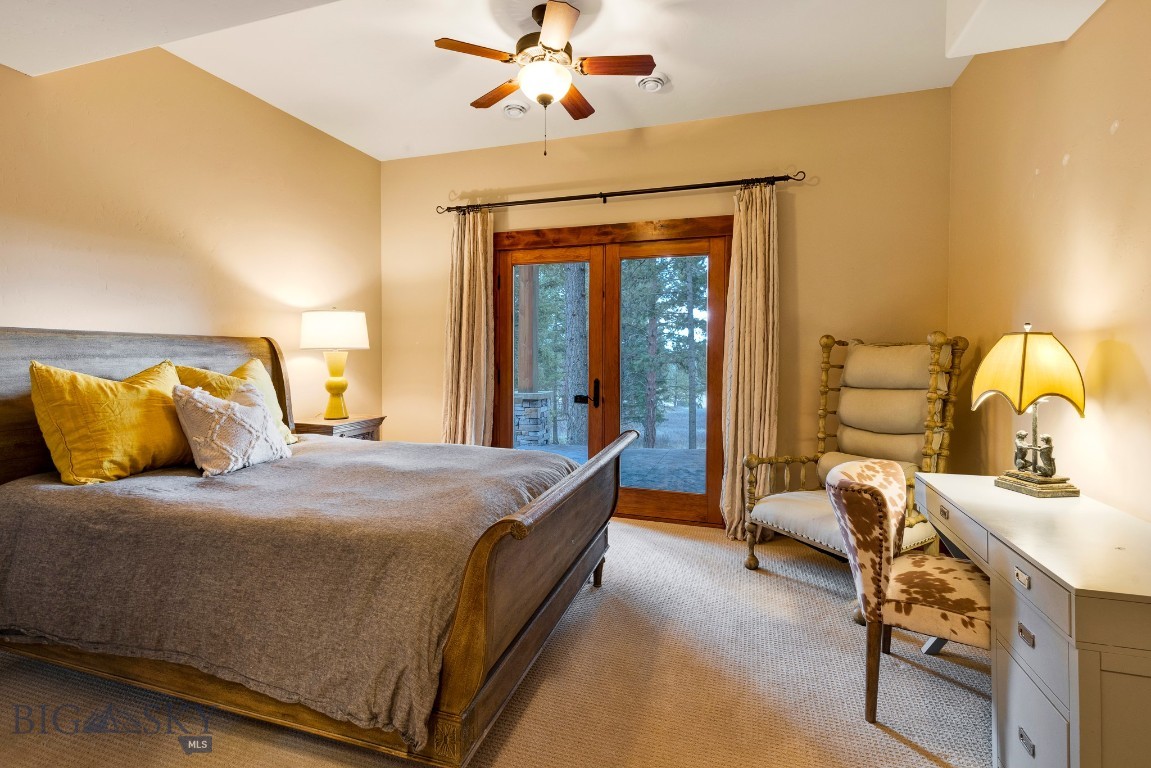1550 Ponderosa Ridge Drive
Bigfork, MT 59911
Listing Courtesy of Joy Vance, The Agency Bozeman
Listing #390583
4
Bedrooms
4 full / 4 half
Bathrooms
5548
Square Feet
Single Family Residence
Type
About this property
Nestled at the end of a tranquil road, this custom masterpiece embodies the essence of mountain and lake living in the heart of the gated Ridges community, overlooking the picturesque Eagle Bend Golf Course. Step inside and immerse yourself in the embrace of nature's beauty. Admire the character of 200-year-old antique timber flooring that leads you through 5,548 square feet of comfortable luxury. With four bedrooms, 4.5 baths, and a gourmet kitchen adorned with modern conveniences and a walk-in pantry, every detail whispers of comfort and elegance. Savor the panoramic vistas of wooded mountaintops and peekaboo views of Flathead Lake from your windows, and bask in the warmth of two magnificent fireplaces, including one in the opulent primary suite. Vaulted ceilings soar above, framing the breathtaking scenery that surrounds you. Entertain effortlessly with multiple gathering areas, including a private study and formal dining space. Your guests will relish their own private oasis, complete with separate laundry facilities and en-suite bedrooms. For the outdoor enthusiast, a spacious two-car garage and attached workman shop await, ready to accommodate all your toys and equipment for exploring the rugged terrain of Montana. Extensive land improvements have been made, including tree restoration and rock pathways and retaining walls. This haven is more than a home; it's a sanctuary of warmth and tranquility, offering rare seclusion just moments away from the vibrant charm of Bigfork.property features
Location Information
MLS Area
Other Montana Counties
Subdivision
Other
Longitude
-114.098421
Latitude
48.087048
Directions
Ridges gated community. Take Ponderosa Ridge Drive to end of cul-de-sac.
INTERIOR FEATURES
Interior
Fireplace,Vaulted Ceiling(s),Walk-In Closet(s),Main Level Primary
Square Feet
5548
Bedrooms
4
Full / Half Baths
4 / 1
Heating
Forced Air,Natural Gas
Half Baths
1
Cooling
Central Air
Floors
Hardwood,Partially Carpeted,Tile
Laundry
Basement Description
Bathroom,Bedroom,Daylight,Egress Windows,Rec/Family Area,Bath/Stubbed,Walk-Out Access
Exterior FEATURES
Style
Stories
1
View Description
Farmland,Lake,Mountain(s),Pond,Trees/Woods
Exterior
Blacktop Driveway
Parking Description
Attached,Garage,Garage Door Opener
Garage Spaces
2
Lot Size in Acres
1
Water
Public Sewer
Zoning
CALL - Call Listing Agent for Details
Patio / Deck Description
Balcony,Covered,Deck
Fencing
Invisible
ADDITIONAL INFORMATION
Year Built
2008
Roof/Attic
Asphalt,Shingle
Property SubType
Single Family Residence
Amenities
© 2022 Big Sky Country MLS. All rights reserved.
This representation is based in whole or in part on data supplied by the Big Sky Country MLS. IDX information is provided exclusively for consumers' personal, non-commercial use and may not be used for any purpose other than to identify prospective properties consumers may be interested in purchasing. All data is deemed reliable but is not guaranteed accurate.
Gallatin-BigSky-BSC data last updated at 2024-05-04 12:01:21 PM MT









































































