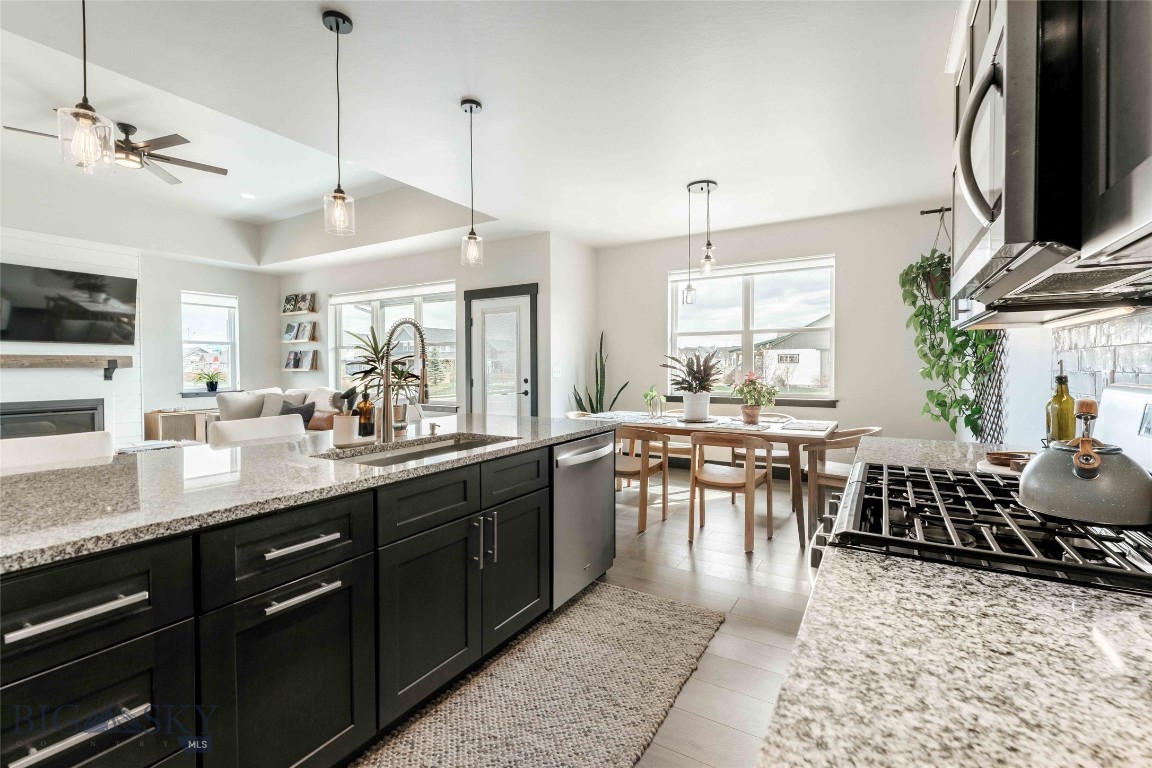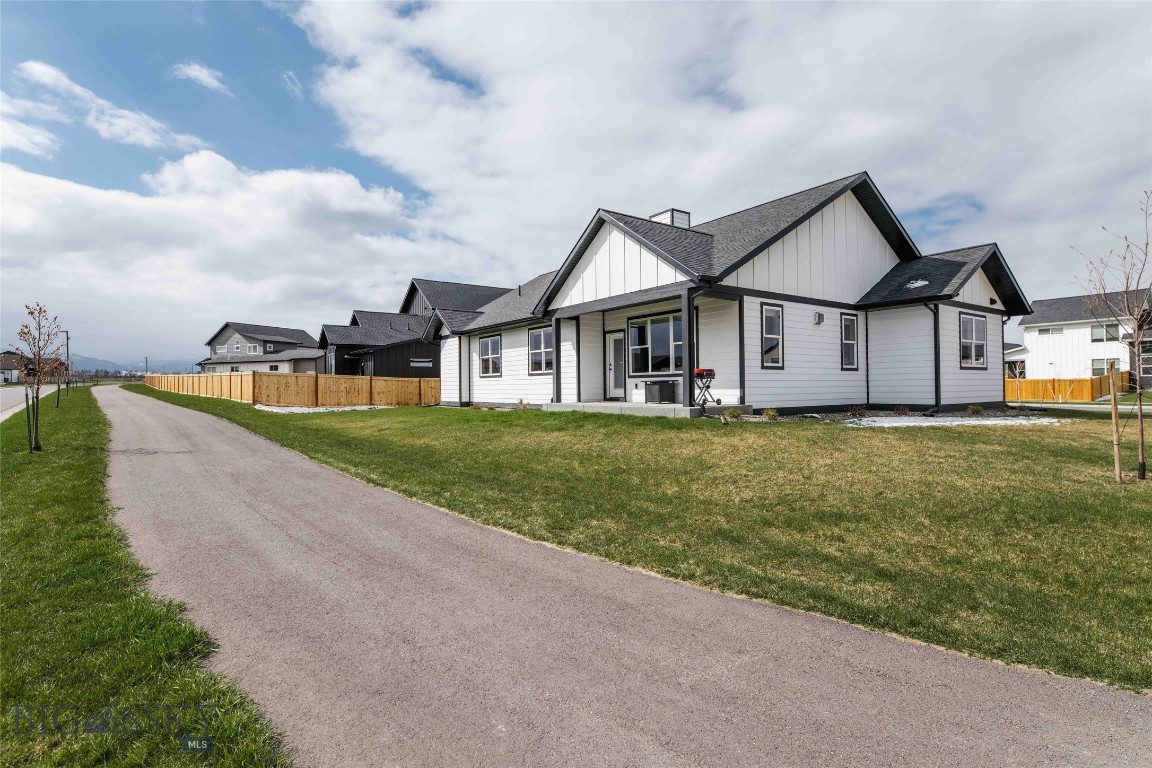22 Battle Peak Drive
Bozeman, MT 59718
Listing Courtesy of Tamara Williams, Tamara Williams and Company
Listing #391309
4
Bedrooms
2 full / 2 half
Bathrooms
2053
Square Feet
Single Family Residence
Type
About this property
Newly listed 4 bed, 2 bath, home in Woodland Park Subdivision. The heart of the home awaits in the spacious and inviting living room. Enjoy 10-foot tall coffered ceilings, a gas fireplace, shiplap walls, and a reclaimed timber mantel; a cozy haven for relaxation and gatherings. The living room, dining room, and kitchen are open, creating an inviting space for year-round gatherings. The living room has direct access to the back-covered patio for summer BBQs. The well-appointed kitchen boasts granite countertops, a stylish tile backsplash, and solid core knotty alder doors and trims that elevate the space. You will also find a stainless steel appliance package and abundant storage that caters to form and function. Retreat to the luxurious master suite, where tranquility reigns supreme. A massive tiled shower with dual heads and a freestanding soaker tub offer a spa-like experience, ensuring moments of relaxation are always at hand. Discover comfort and versatility in 2 guest bedrooms with ample space for rest or work. A stylish sliding barn door accentuates the 3rd guest bedroom. Convenience meets comfort in the finished 2-car garage complete with a gas unit heater for year-round usability. Outside, a yard awaits endless possibilities, offering fantastic views, with a park conveniently located across the street and trail access right from your back door. Don't miss out on modern living in Woodland Park, schedule your showing today!property features
Location Information
MLS Area
Boz S of City W of 19th
Subdivision
Woodland Park
Longitude
-111.13988
Latitude
45.665523
Directions
W. on Huffine. Left on Red Mountain Drive. Right on Granite Peak Drive. Left on Battle Peak Drive. First house on left.
INTERIOR FEATURES
Interior
Fireplace,Walk-In Closet(s),Main Level Primary
Square Feet
2053
Bedrooms
4
Full / Half Baths
2 / 1
Heating
Forced Air
Half Baths
1
Cooling
Central Air,Ceiling Fan(s)
Floors
Laminate,Partially Carpeted,Tile
Laundry
Basement Description
Crawl Space
Exterior FEATURES
Style
Stories
1
View Description
Mountain(s)
Exterior
Sprinkler/Irrigation,Landscaping
Parking Description
Attached,Garage,Garage Door Opener
Garage Spaces
2
Lot Size in Acres
NA
Water
Zoning
RXMD - Existing Residential Medium Density
Patio / Deck Description
Covered,Deck,Patio
Fencing
ADDITIONAL INFORMATION
Year Built
2022
Roof/Attic
Asphalt,Shingle
Property SubType
Single Family Residence
Amenities
Playground,Park,Sidewalks,Trail(s)
© 2022 Big Sky Country MLS. All rights reserved.
This representation is based in whole or in part on data supplied by the Big Sky Country MLS. IDX information is provided exclusively for consumers' personal, non-commercial use and may not be used for any purpose other than to identify prospective properties consumers may be interested in purchasing. All data is deemed reliable but is not guaranteed accurate.
Gallatin-BigSky-BSC data last updated at 2024-05-04 12:01:21 PM MT















































