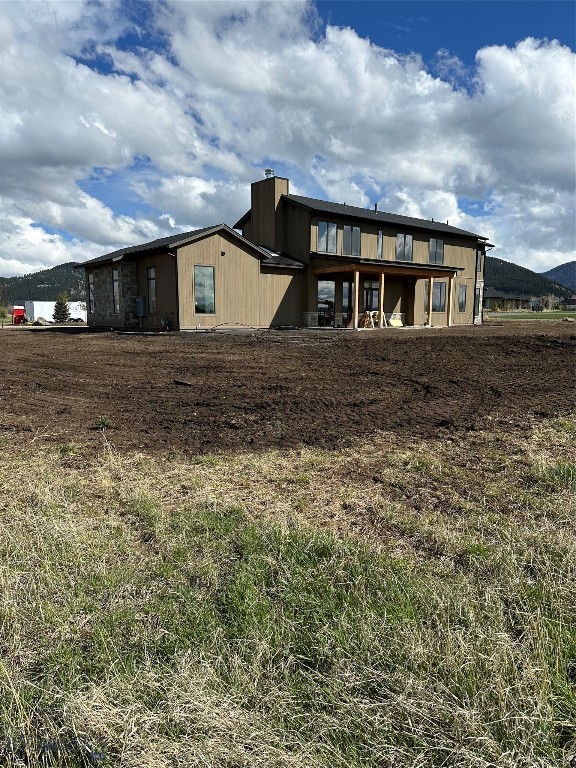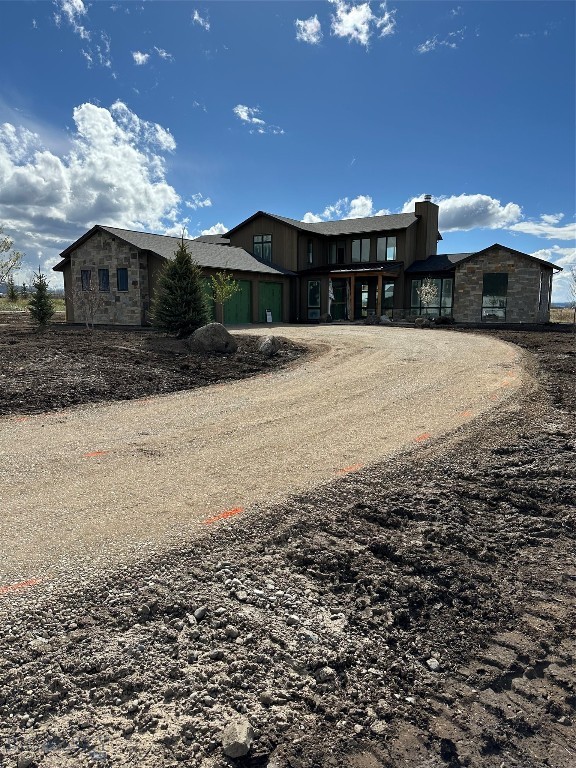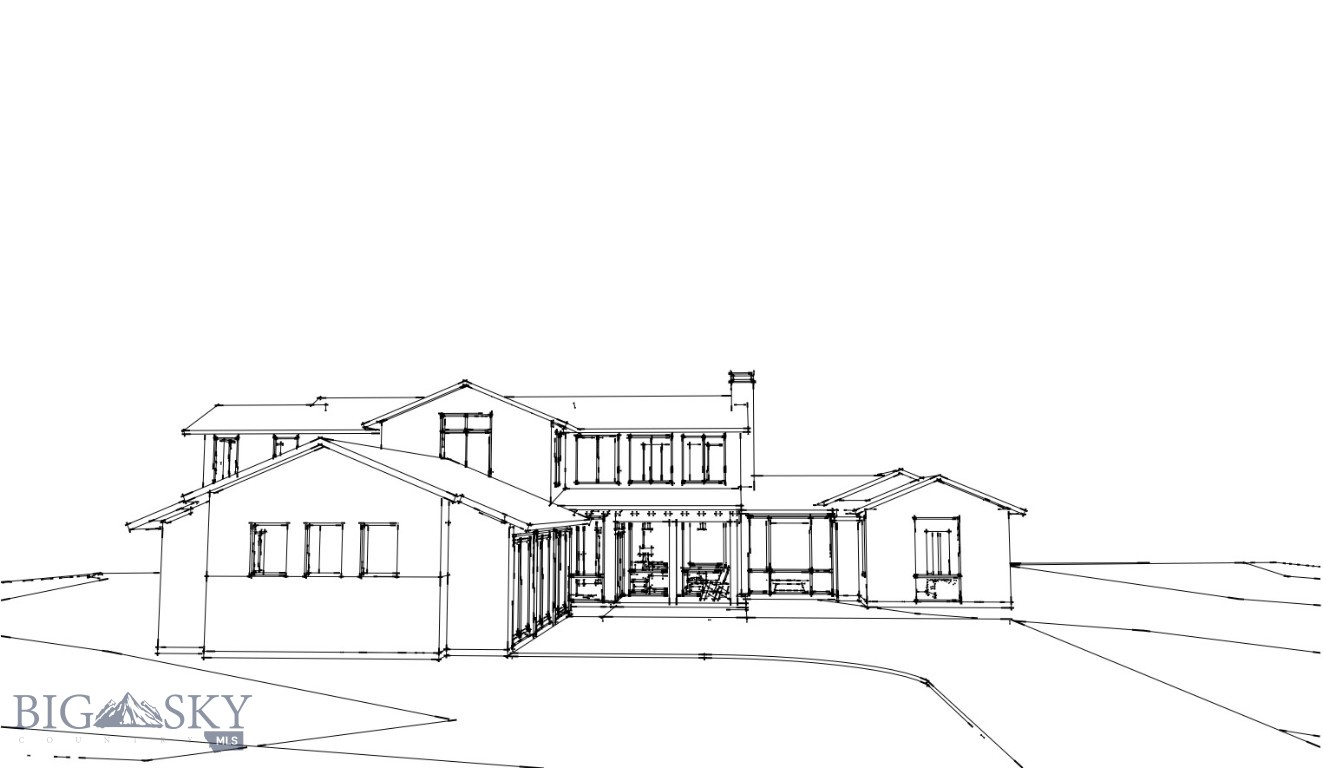27 Waylon Way
Bozeman, MT 59718
Listing Courtesy of Shawn Street, eXp Realty, LLC
Listing #391758
4
Bedrooms
4 full / 4 half
Bathrooms
4655
Square Feet
Single Family Residence
Type
About this property
Experience the pinnacle of luxury living with this exquisite new construction luxury home, set to be completed in June, 2024. Nestled in a private, park-like setting in one of the most sought-after areas of the Gallatin Valley, this stunning home offers a serene escape with breathtaking views of the Bridger and Spanish Peaks Mountain Ranges. Located at the doorstep of Hyalite Canyon and the Gallatin National Forest, this extraordinary 1-plus-acre property seamlessly blends natural beauty with luxurious amenities. Designed and built by the renowned Steve Porlier of Porlier Custom Homes, this mountain modern masterpiece spans 4,655 square feet. The home features 4 bedrooms, 4 baths, a private study, adjoining living and dining room, game room, walk-in pantry, and a 3-car garage. The remarkable large covered back patio provides an ideal space for outdoor entertaining, with extended sightlines to the majestic mountain views. Designed to bring the outdoors in, the thoughtful flowing floor plan is enhanced by an abundance of windows and an expansive first-floor design. This property offers a rare opportunity to own a home of this caliber, with its exceptional design, luxurious amenities, and unparalleled location. Situated in the heart of Home 40, a coveted community known for its luxury custom homes on acre+ lots, this home offers access to a clubhouse, pool, trail systems, and over 40 acres of open space with a pond. Don't miss your chance to own this extraordinary piece of paradise. Listing agent owns the propertyproperty features
Location Information
MLS Area
Boz S of City W of 19th
Subdivision
Home 40
Longitude
-111.075597
Latitude
45.60417
Directions
Head south on 19th from Hwy 191 for 5 miles to Hylite View, west on Hylite View for 0.5 miles to Haystack Drive, west on Haystack drive to Clancy Way, north on Clancy Way to the corner of Waylon Way.
INTERIOR FEATURES
Interior
Fireplace,Vaulted Ceiling(s),Walk-In Closet(s),Main Level Primary
Square Feet
4655
Bedrooms
4
Full / Half Baths
4 / 0
Heating
Natural Gas,Radiant Floor
Half Baths
0
Cooling
Central Air
Floors
Engineered Hardwood,Tile
Laundry
Basement Description
Exterior FEATURES
Style
Stories
2
View Description
Mountain(s)
Exterior
Blacktop Driveway,Sprinkler/Irrigation,Landscaping
Parking Description
Attached,Garage,Garage Door Opener
Garage Spaces
3
Lot Size in Acres
1
Water
Septic Tank
Zoning
R1 - Residential Single-Household Low Density
Patio / Deck Description
Covered,Patio,Porch
Fencing
ADDITIONAL INFORMATION
Year Built
2024
Roof/Attic
Metal,Shingle
Property SubType
Single Family Residence
Amenities
Clubhouse,Park,Trail(s),Water
© 2022 Big Sky Country MLS. All rights reserved.
This representation is based in whole or in part on data supplied by the Big Sky Country MLS. IDX information is provided exclusively for consumers' personal, non-commercial use and may not be used for any purpose other than to identify prospective properties consumers may be interested in purchasing. All data is deemed reliable but is not guaranteed accurate.
Gallatin-BigSky-BSC data last updated at 2024-05-18 00:02:08 PM MT








