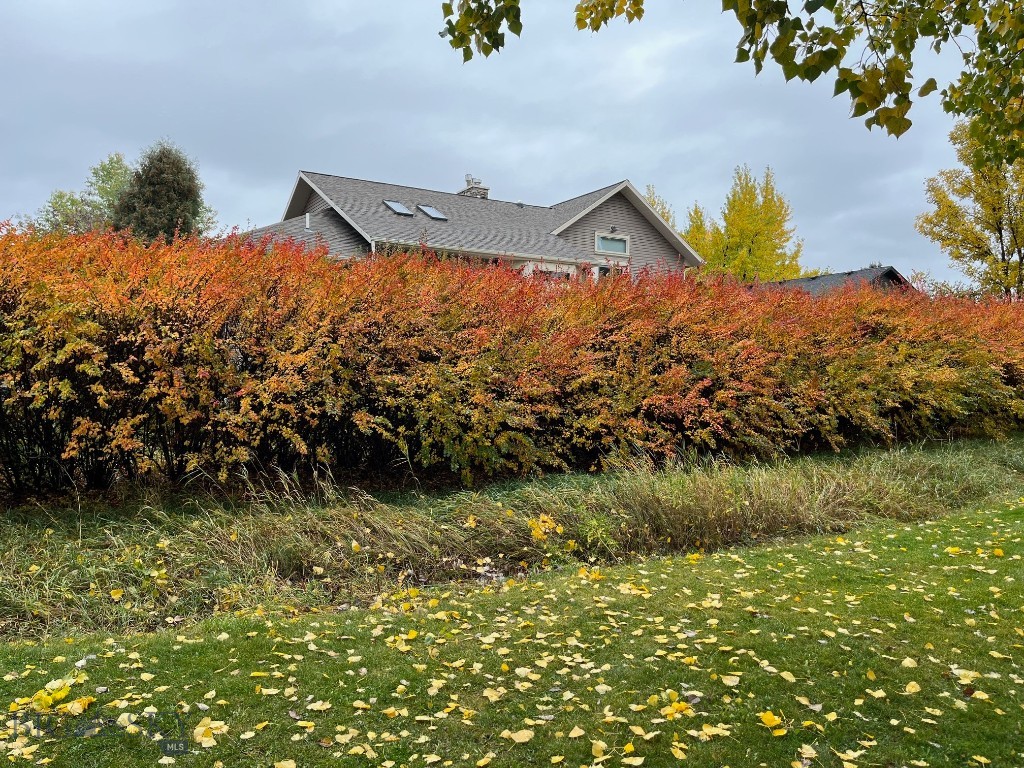321 Meagher Avenue
Bozeman, MT 59718
Listing Courtesy of Kim Spain, ERA Landmark Real Estate
Listing #384292
6
Bedrooms
1 full / 1 half
Bathrooms
4241
Square Feet
Single Family Residence
Type
About this property
Welcome to 321 Meagher Avenue, a spectacular residence nestled in the serene enclave of Bridger Peaks Estates. This expansive 4,241 square foot home offers a harmonious blend of spacious living, elegant design, and modern amenities. Spanning four levels, this residence boasts six bedrooms and four bathrooms, providing ample space for comfortable living and entertaining. As you step inside, you'll be greeted by the warmth of oak trim and the allure of cherry kitchen cabinets, creating an atmosphere of timeless sophistication. The main level features a cozy living room adorned with a fireplace, perfect for gathering with loved ones on chilly evenings. Upstairs, the grandeur continues with a master bedroom complete with its own fireplace, offering a serene retreat from the hustle and bustle of everyday life. Outside, mature landscaping surrounds the home, providing a tranquil backdrop for relaxation and outdoor enjoyment. Take advantage of two spacious decks, including an upper deck with a luxurious hot tub, where you can unwind and soak in the breathtaking views of the park. With a three-car garage, tiled floors, and meticulous attention to detail throughout, 321 Meagher Avenue offers the epitome of comfort, style, and functionality. Don't miss the opportunity to make this stunning residence your own and experience the pinnacle of mountain living in Bridger Peaks Estates. Schedule your private tour today and discover the endless possibilities awaiting you in this remarkable home.property features
Location Information
MLS Area
Boz N of Main/W of 19th
Subdivision
Bridger Peaks Estates
Longitude
-111.086622
Latitude
45.683383
Directions
West on Durston, Left on Meagher. House on the right by the park.
INTERIOR FEATURES
Interior
Fireplace,Vaulted Ceiling(s),Walk-In Closet(s),Central Vacuum
Square Feet
4241
Bedrooms
6
Full / Half Baths
1 / 3
Heating
Baseboard
Half Baths
3
Cooling
Ceiling Fan(s)
Floors
Laminate,Partially Carpeted,Tile
Laundry
Basement Description
Bathroom,Bedroom,Rec/Family Area
Exterior FEATURES
Style
Stories
3
View Description
Trees/Woods
Exterior
Concrete Driveway,Sprinkler/Irrigation,Landscaping
Parking Description
Attached,Garage,Garage Door Opener
Garage Spaces
3
Lot Size in Acres
NA
Water
Public Sewer
Zoning
R1 - Residential Single-Household Low Density
Patio / Deck Description
Covered,Deck,Porch
Fencing
Perimeter
ADDITIONAL INFORMATION
Year Built
1999
Roof/Attic
Asphalt,Shingle
Property SubType
Single Family Residence
Amenities
Playground,Park,Sidewalks,Trail(s)
© 2022 Big Sky Country MLS. All rights reserved.
This representation is based in whole or in part on data supplied by the Big Sky Country MLS. IDX information is provided exclusively for consumers' personal, non-commercial use and may not be used for any purpose other than to identify prospective properties consumers may be interested in purchasing. All data is deemed reliable but is not guaranteed accurate.
Gallatin-BigSky-BSC data last updated at 2024-05-04 08:01:25 PM MT










































