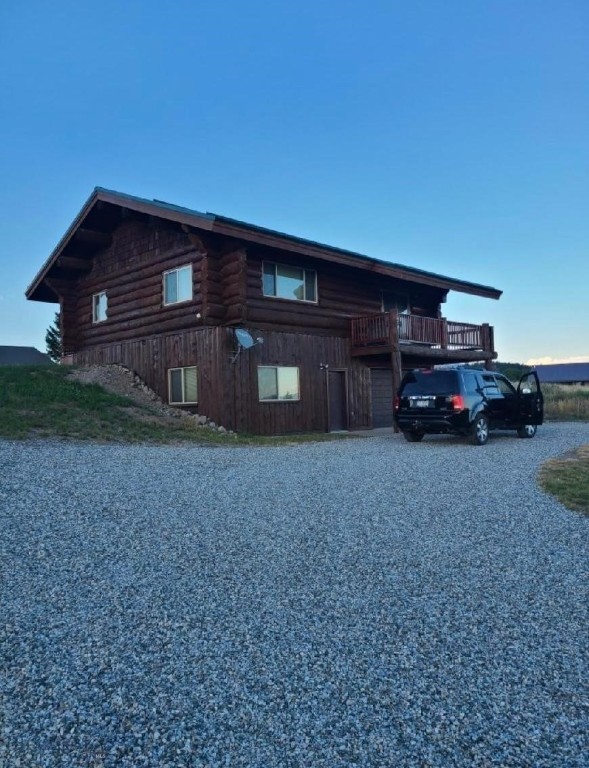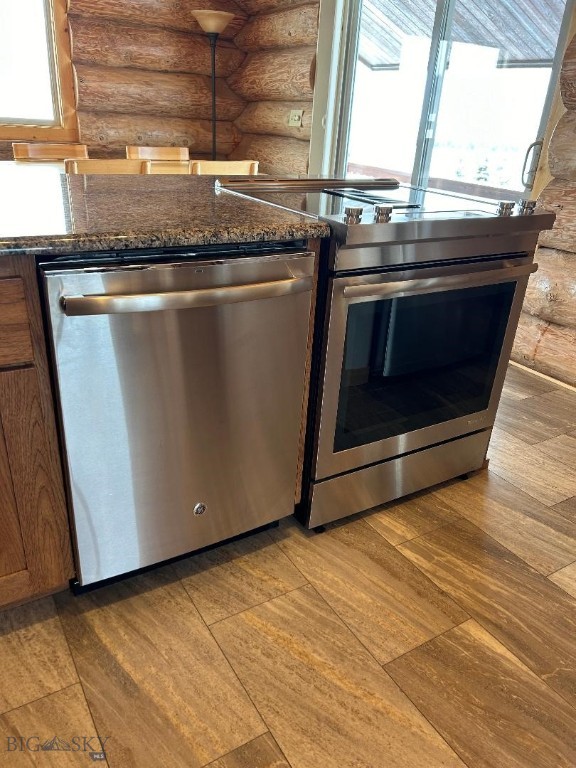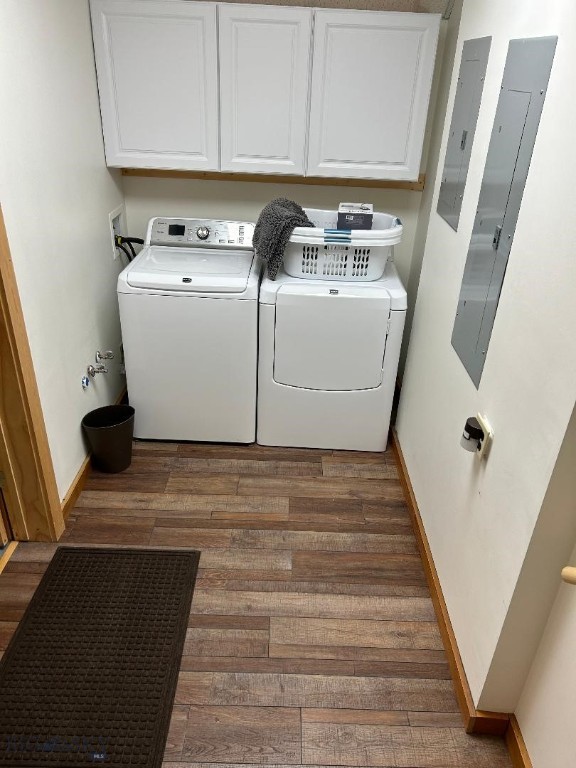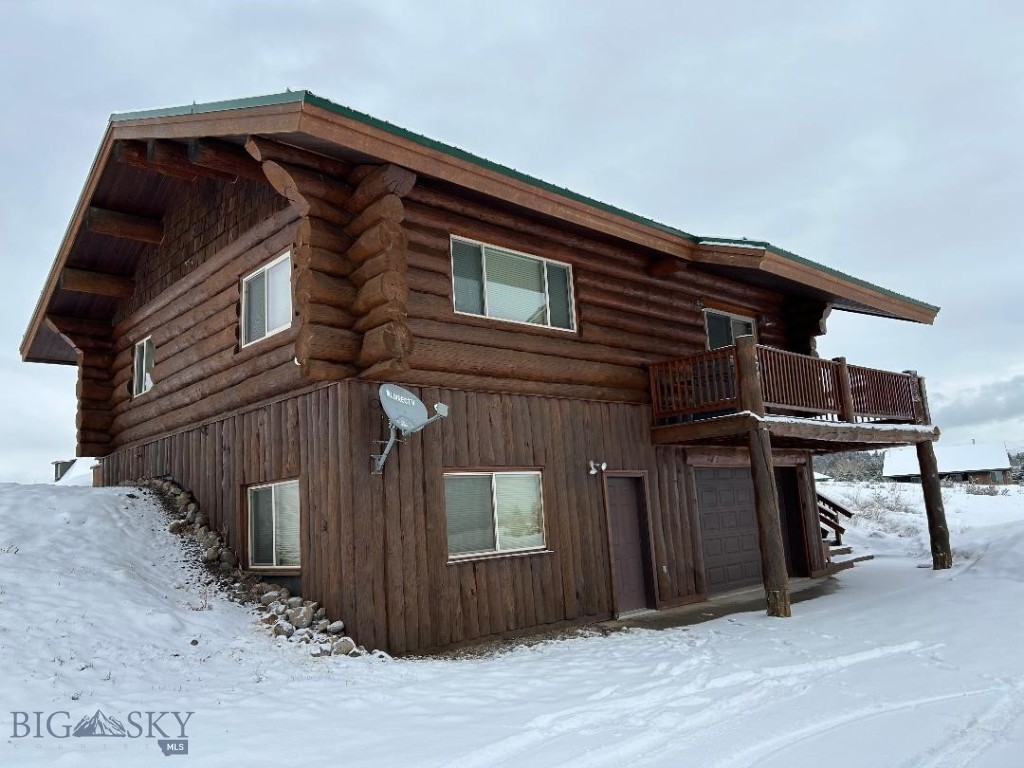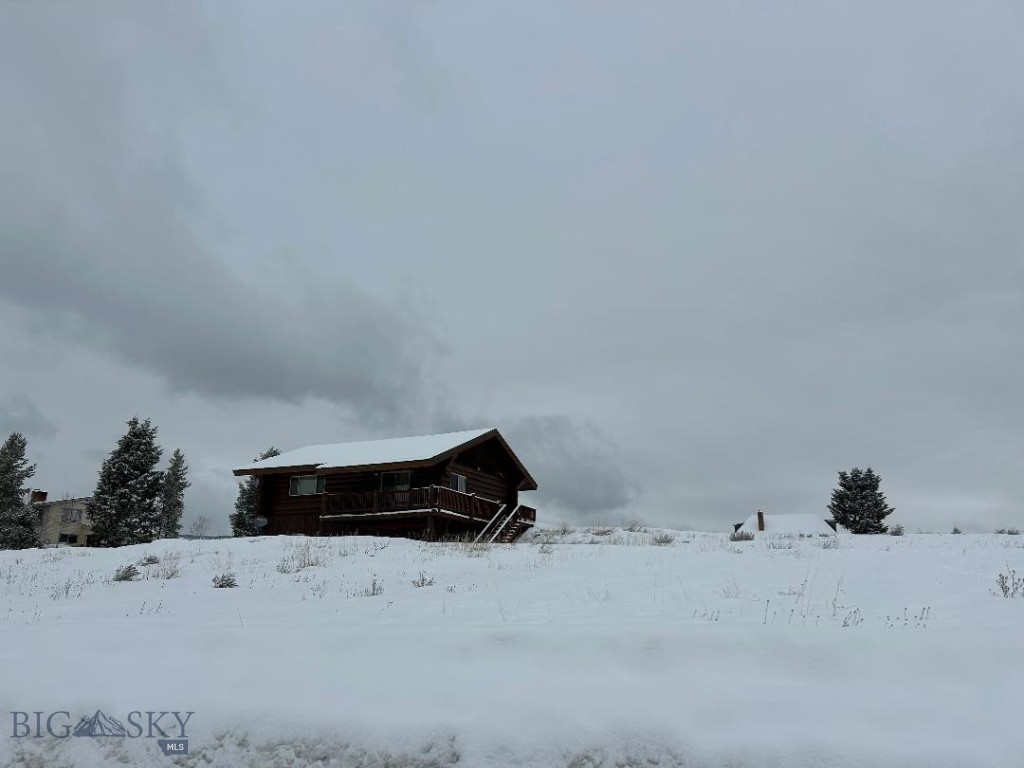470 Aspen Loop Road
West Yellowstone, MT 59758
Listing Courtesy of Debbie Griffin, Montana Territorial Land Co
Listing #390598
3
Bedrooms
2 full / 2 half
Bathrooms
2160
Square Feet
Single Family Residence
Type
About this property
Unique mountain design and spectacular views await you in this custom-built log home. A perfect blend of modern luxury and classic log cabin. Beautiful two-level home with 3 bedroom and 2 baths on a one-acre lot with grand views. Some of the most stunning views of Hebgen Lake Valley, surrounding mountains and Yellowstone Park. This handsome custom large log home was built by local builder, custom cabinetry built by local cabinet maker, lovingly cared for by the seller. Spectacular log beams grace the upper-level open concept main living space. Gorgeous kitchen with custom cabinets, granite counter tops, stainless kitchen appliance package and plenty of workspace for meal prep. Sliding door in dining area provides access to front deck to enjoy the spectacular views and fresh mountain air. 1st bedroom has doorway to private back deck and patio - maybe a great location for a hot tub. 2nd bedroom includes a walk-in closet. Lower level includes 3rd bedroom with a private entrance, large extra room, closet and 2nd bathroom - perfect for guest quarters. A nice sized laundry room is just down the stairway from upstairs and right off the heated insulated single vehicle garage. Garage is set up with long work bench and equipment storage. Explore the great outdoors from your front door, the perfect location as your gateway to adventures whether you enjoy leisure walks through the neighborhood, boating Hebgen Lake, fishing local streams and skiing area trails this is the location to start your adventures. Love your West Yellowstone Living with a perfect blend of modern luxury and classic log cabin home.property features
Location Information
MLS Area
West Yellowstone City
Subdivision
Aspen Hills
Longitude
-111.110899
Latitude
44.793456
Directions
Hwy 191 approximately 14 minutes from West Yellowstone to Aspen Loop Road. Left at Y, around curve to fourth property on the right. No sign placed yet.
INTERIOR FEATURES
Interior
Square Feet
2160
Bedrooms
3
Full / Half Baths
2 / 0
Heating
Baseboard,Electric
Half Baths
0
Cooling
None
Floors
Laundry
Basement Description
Exterior FEATURES
Style
Stories
2
View Description
Mountain(s),Southern Exposure,Valley
Exterior
Gravel Driveway
Parking Description
Attached,Garage
Garage Spaces
1
Lot Size in Acres
1
Water
Septic Tank
Zoning
RS - Residential Suburban
Patio / Deck Description
Covered,Deck,Porch
Fencing
ADDITIONAL INFORMATION
Year Built
2001
Roof/Attic
Asphalt,Shingle
Property SubType
Single Family Residence
Amenities
© 2022 Big Sky Country MLS. All rights reserved.
This representation is based in whole or in part on data supplied by the Big Sky Country MLS. IDX information is provided exclusively for consumers' personal, non-commercial use and may not be used for any purpose other than to identify prospective properties consumers may be interested in purchasing. All data is deemed reliable but is not guaranteed accurate.
Gallatin-BigSky-BSC data last updated at 2024-05-06 20:01:44 PM MT

