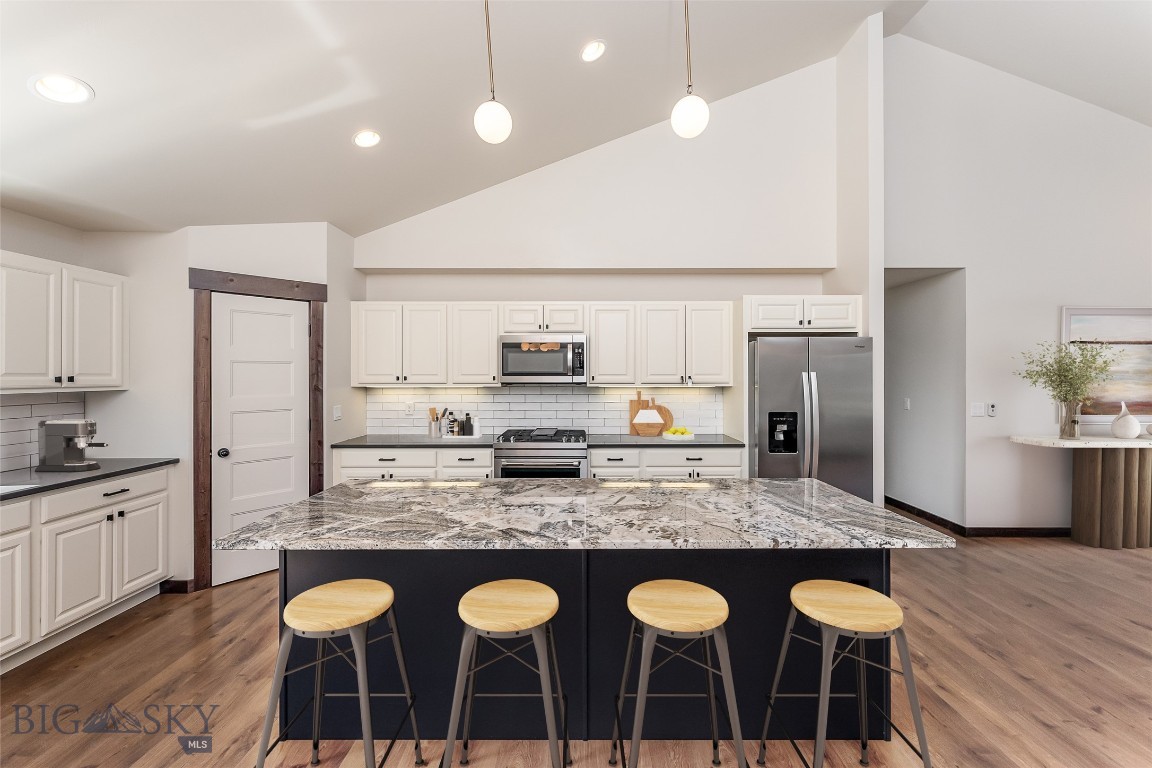577 Cameron Loop
Bozeman, MT 59718
Listing Courtesy of Kelsey Renevier, Coldwell Banker Distinctive Pr
Listing #391075
4
Bedrooms
1 full / 1 half
Bathrooms
1944
Square Feet
Single Family Residence
Type
About this property
Welcome to your dream home in the heart of Gallatin Heights! This charming single-level residence boasts everything you could desire for comfortable and picturesque living. Nestled on a spacious half-acre lot, this home boasts a fully fenced and meticulously landscaped yard, incredible greenhouse and a well for irrigation. With stunning views of the surrounding mountains, access to two parks, over 40 acres of open space and trails, outdoor enthusiasts will find paradise right outside their door. Inside you'll be greeted by vaulted ceilings and an abundance of natural light. Cozy up by the gas fireplace in the living room which seamlessly flows to the kitchen and dining area creating an ideal space for entertaining or simply unwinding after a long day. The kitchen is a chef's delight, featuring a gas range, tile backsplash, under-cabinet lighting, and ample counter space. The home's thoughtfully designed layout offers a perfect balance of privacy and functionality. On one end, you'll find three bedrooms and a full bathroom, ideal for accommodating family or guests. On the opposite end awaits the luxurious primary en-suite, complete with a walk-in tile shower and a spacious walk-in closet and dual vanities. Convenience is key with a laundry room conveniently located with access to the three-car garage, offering ample storage space for vehicles and outdoor gear. Additionally, this home is equipped with solar panels, ensuring energy efficiency and cost savings, along with central AC for year-round comfort.property features
Location Information
MLS Area
Boz Area Four Corners
Subdivision
Gallatin Heights
Longitude
-111.190498
Latitude
45.719417
Directions
North on Jackrabbit, Left on Gallatin Heights Drive, Left on Stewart Loop, Right on Cameron Loop, House is on the Left.
INTERIOR FEATURES
Interior
Fireplace,Vaulted Ceiling(s),Walk-In Closet(s),Main Level Primary
Square Feet
1944
Bedrooms
4
Full / Half Baths
1 / 1
Heating
Forced Air,Natural Gas
Half Baths
1
Cooling
Central Air,Ceiling Fan(s)
Floors
Laminate,Partially Carpeted,Tile
Laundry
Basement Description
Exterior FEATURES
Style
Stories
1
View Description
Mountain(s)
Exterior
Garden,Sprinkler/Irrigation,Landscaping
Parking Description
Attached,Garage,Garage Door Opener
Garage Spaces
3
Lot Size in Acres
NA
Water
Zoning
CALL - Call Listing Agent for Details
Patio / Deck Description
Covered,Patio,Porch
Fencing
Perimeter
ADDITIONAL INFORMATION
Year Built
2019
Roof/Attic
Asphalt,Shingle
Property SubType
Single Family Residence
Amenities
Playground,Park,Sidewalks,Trail(s)
© 2022 Big Sky Country MLS. All rights reserved.
This representation is based in whole or in part on data supplied by the Big Sky Country MLS. IDX information is provided exclusively for consumers' personal, non-commercial use and may not be used for any purpose other than to identify prospective properties consumers may be interested in purchasing. All data is deemed reliable but is not guaranteed accurate.
Gallatin-BigSky-BSC data last updated at 2024-05-04 08:01:25 PM MT
































