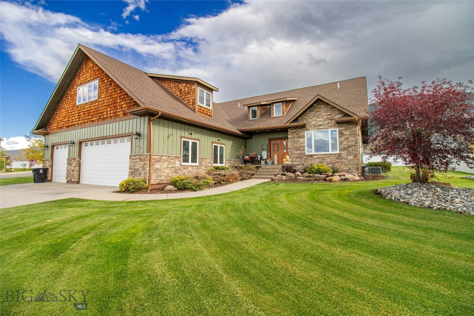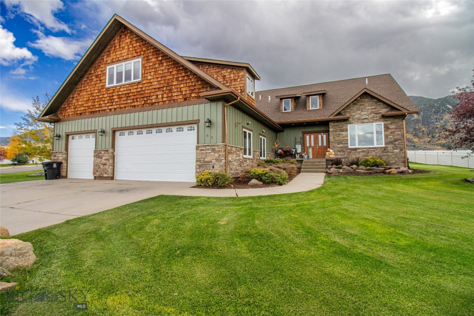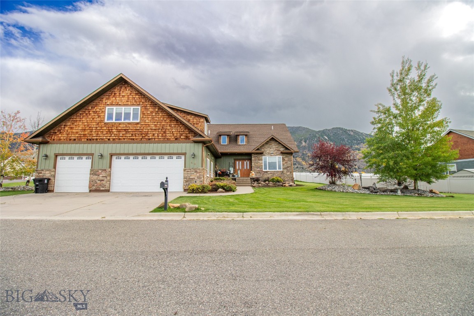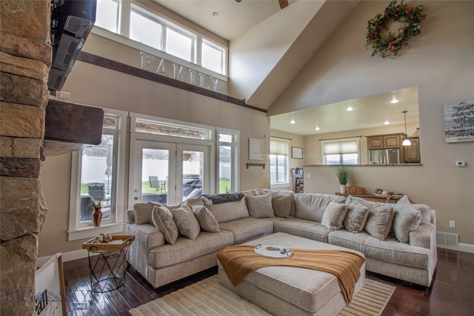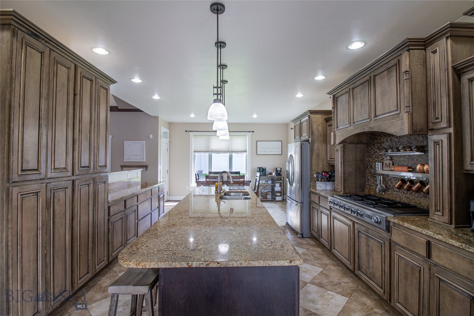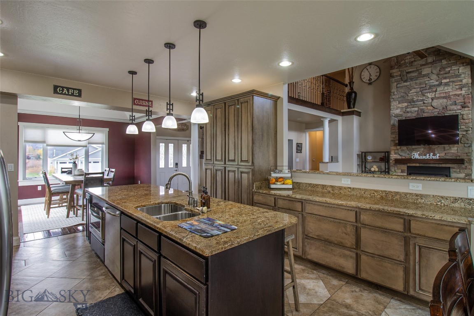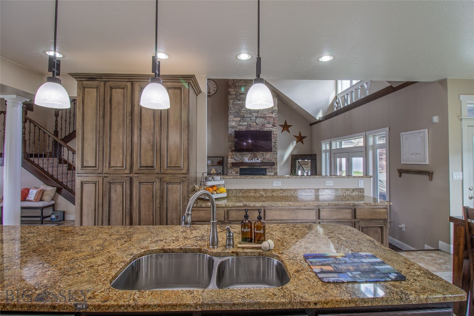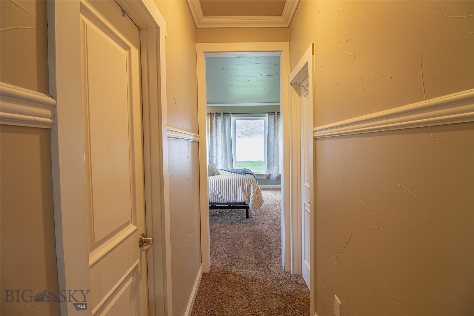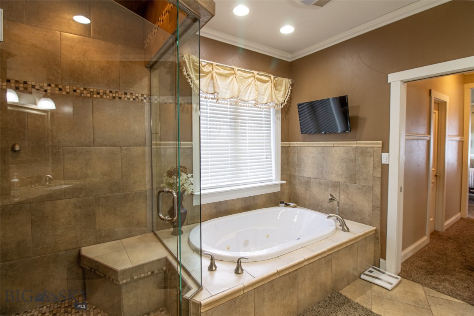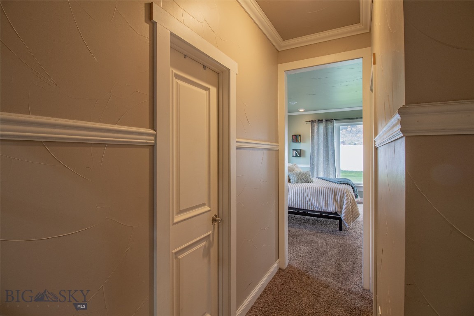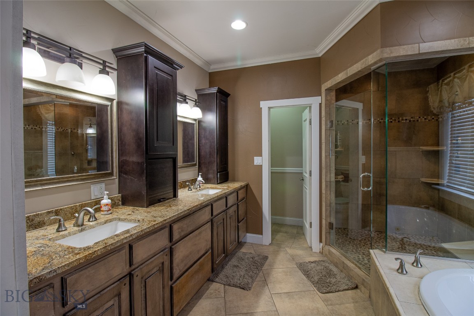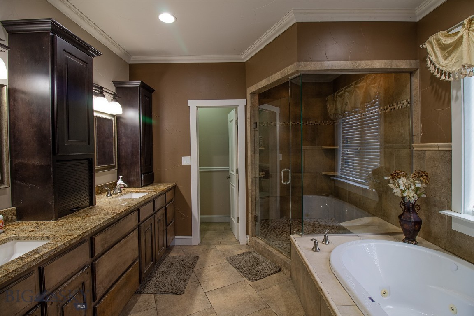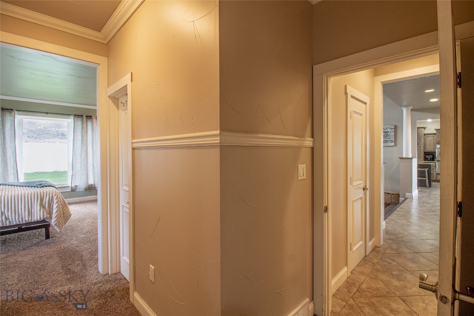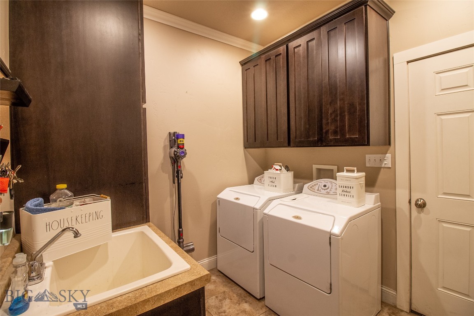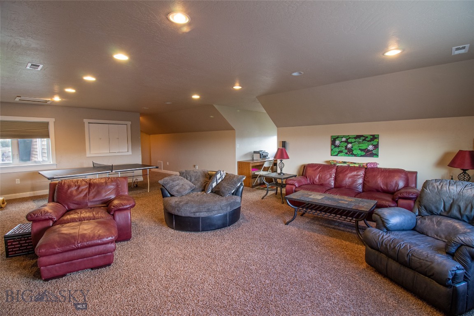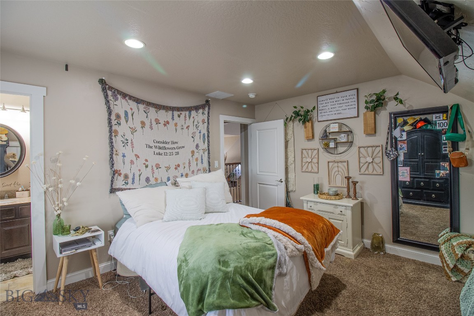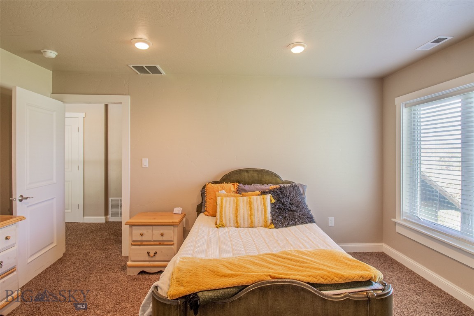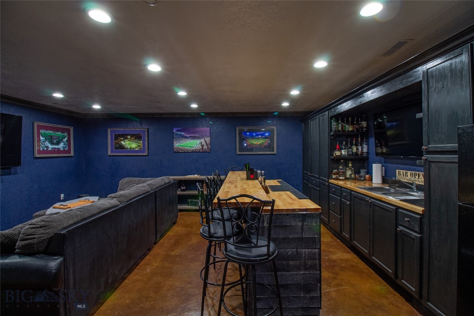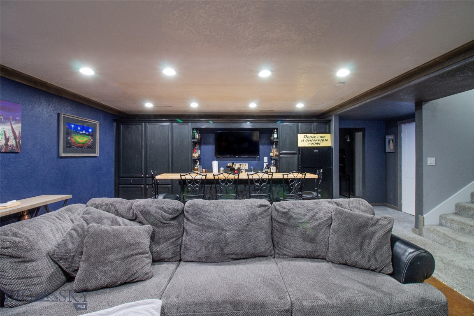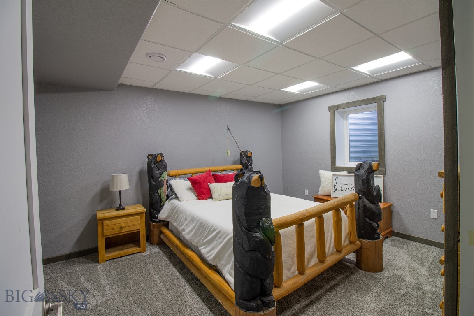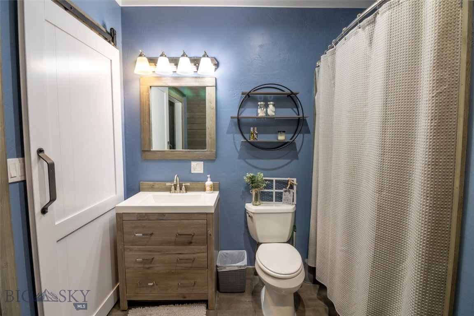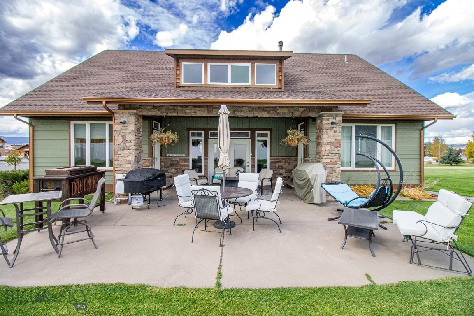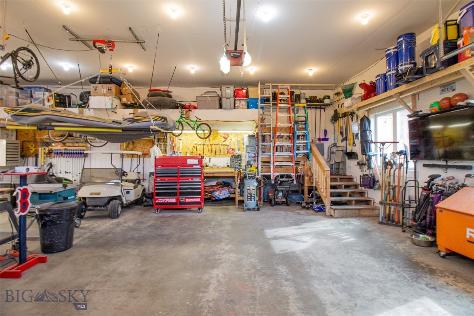60 Bantry Way
Butte, MT 59701
Listing Courtesy of Bonnie Hawke, Berkshire Hathaway - Butte
Listing #387587
6
Bedrooms
4 full / 4 half
Bathrooms
5275
Square Feet
Single Family Residence
Type
About this property
This home is located in Butte's Country Club area, this executive home stands as a testament to luxury and craftsmanship. Custom-built to perfection, it boasts many remarkable upgrades that set it apart as an exceptional residence. As you take note. Spanning an impressive 6 bedrooms and 4.5 bathrooms, this home exudes grandeur. The main floor master bedroom is a true sanctuary, featuring an exquisite master bathroom that leaves you in awe. Here, a walk-in shower and a separate jetted tub provide a spa-like experience, promising relaxation and rejuvenation. The kitchen, the heart of this home, is both inviting and functional. Bathed in natural light, it offers updated appliances perfect for entertaining. The double oven and gas range make cooking endeavors a breeze, and the microwave ingeniously tucked away in a drawer adds to the sleek design. Dining options? A formal dining area lends itself to refined gatherings, while a spacious breakfast nook, provides a cozy space for casual meals. The sunken living room is a true showstopper. An atrium door leads to the beautifully landscaped backyard, seamlessly blending indoor and outdoor living. Soaring ceilings and a gas fireplace create an atmosphere of sophistication and Comfort. Every facet of this residence has been carefully considered, resulting in a home that not only meets but exceeds expectations. Descending to the basement, you'll discover a space designed for entertainment and enjoyment. A custom-built wet bar stands ready to host gatherings and create memorable moments. The family room beckons with its warm ambiance, and versatile workout area that could serve as an additional bedroom caters to your fitness needs. Upstairs, a guest suite and two more bedrooms await, providing comfortable accommodations for family and friends. A well-appointed gathering area offers a perfect space for quality time and making cherished memories. This beautiful home awaits.property features
Location Information
MLS Area
Butte - E of Harrison to 4 Mi V
Subdivision
Other
Longitude
-112.482813
Latitude
45.963307
Directions
Blacktail lane to Bantry, left on Bantry
INTERIOR FEATURES
Interior
Wet Bar,Fireplace,Home Theater,Vaulted Ceiling(s),Walk-In Closet(s),Main Level Primary
Square Feet
5275
Bedrooms
6
Full / Half Baths
4 / 1
Heating
Forced Air,Natural Gas
Half Baths
1
Cooling
Central Air,Ceiling Fan(s)
Floors
Hardwood,Partially Carpeted,Tile
Laundry
Basement Description
Bathroom,Bedroom,Rec/Family Area
Exterior FEATURES
Style
Stories
2
View Description
Exterior
Parking Description
Attached,Garage,Garage Door Opener
Garage Spaces
3
Lot Size in Acres
NA
Water
Public Sewer
Zoning
R1 - Residential Single-Household Low Density
Patio / Deck Description
Covered,Patio
Fencing
ADDITIONAL INFORMATION
Year Built
2007
Roof/Attic
Asphalt
Property SubType
Single Family Residence
Amenities
© 2022 Big Sky Country MLS. All rights reserved.
This representation is based in whole or in part on data supplied by the Big Sky Country MLS. IDX information is provided exclusively for consumers' personal, non-commercial use and may not be used for any purpose other than to identify prospective properties consumers may be interested in purchasing. All data is deemed reliable but is not guaranteed accurate.
Gallatin-BigSky-BSC data last updated at 2024-05-04 08:01:25 PM MT

