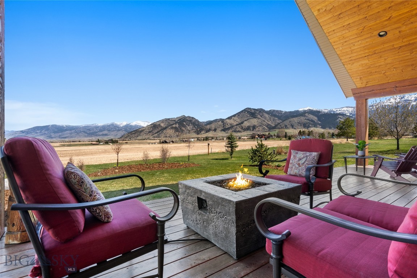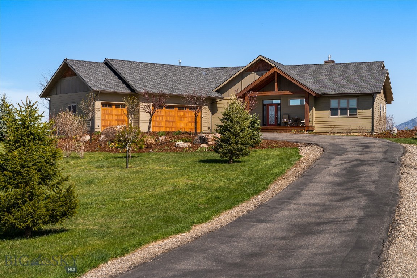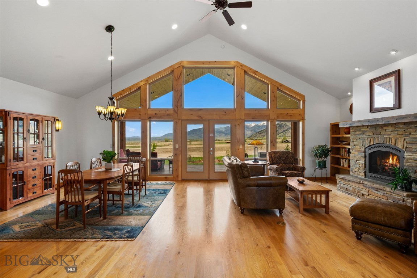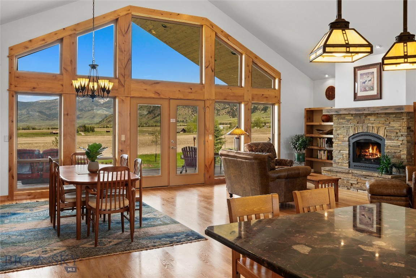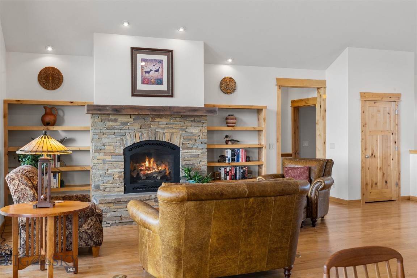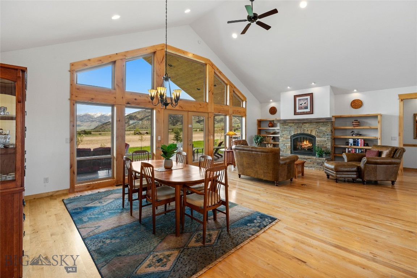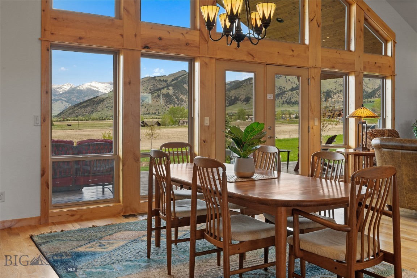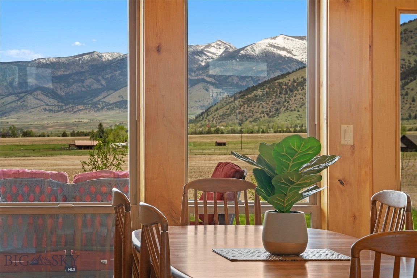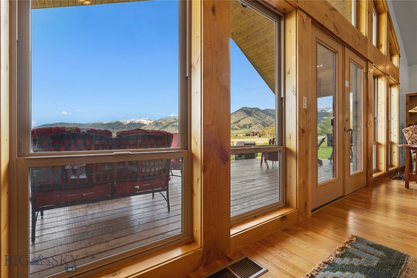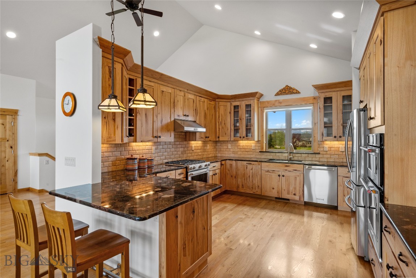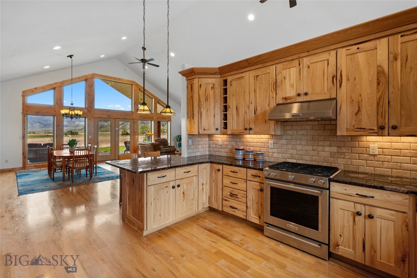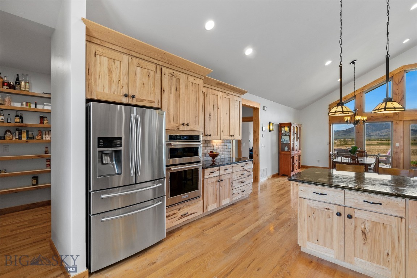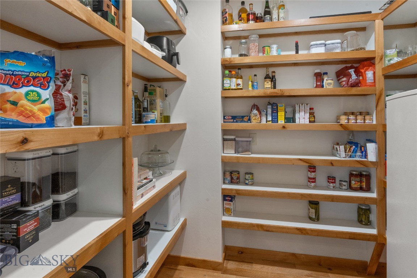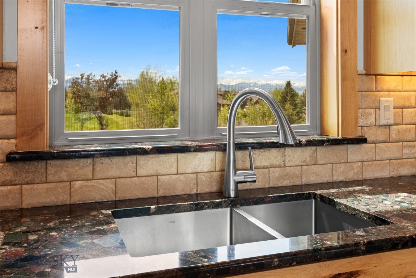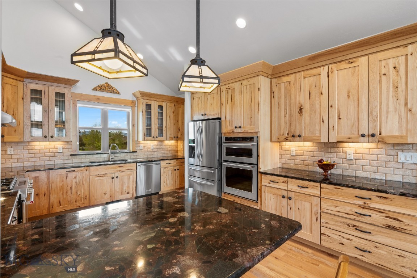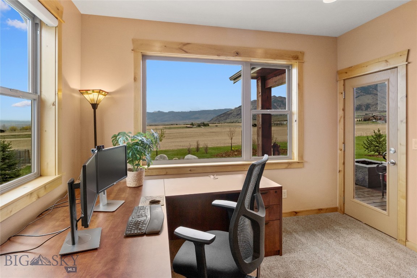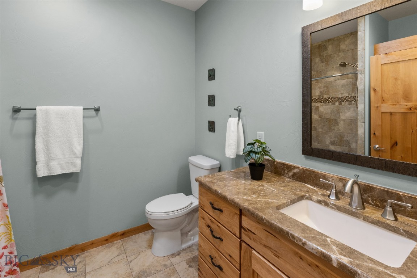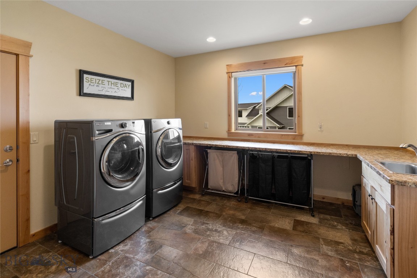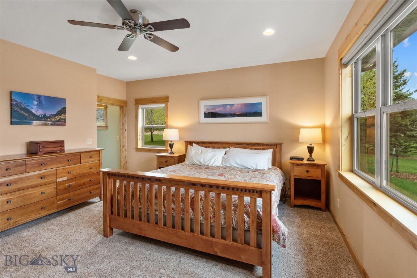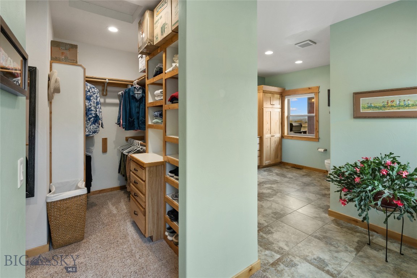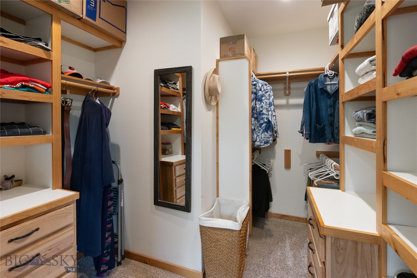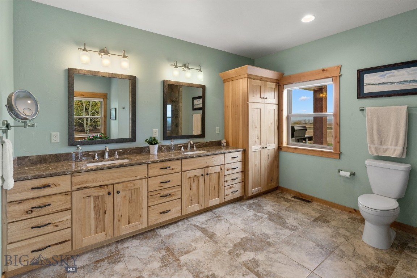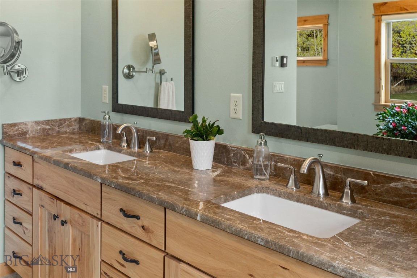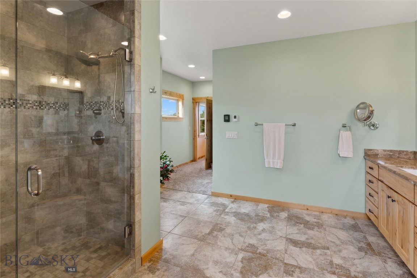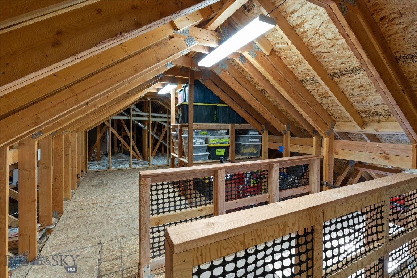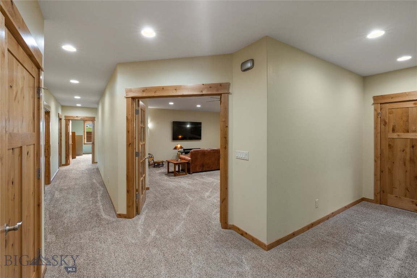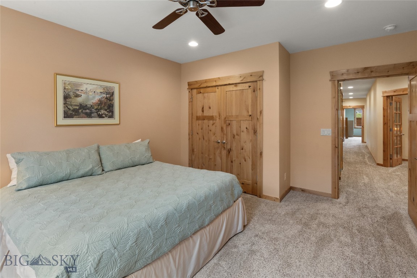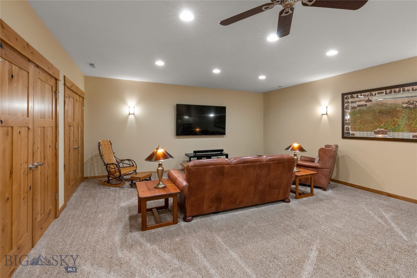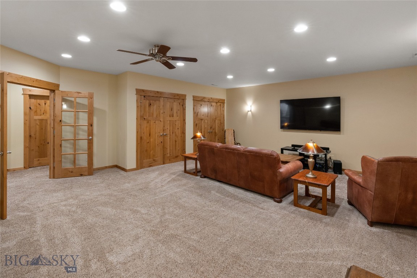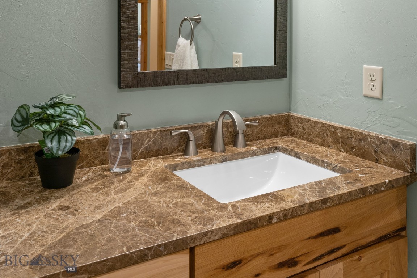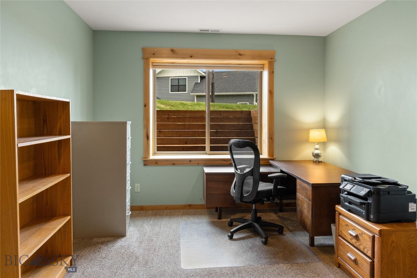997 Summer Ridge
Bozeman, MT 59715
Listing Courtesy of Tim Ford, Bozeman Brokers
Listing #391550
5
Bedrooms
1 full / 1 half
Bathrooms
4620
Square Feet
Single Family Residence
Type
About this property
Views and elbow room await in this custom built home perfectly situated on an elevated lot with views in every direction. Look forward to entertaining in the open great room with floor to ceiling windows looking out over the Bridger Mountains. The versatile floor plan offers main level living with kitchen, laundry, and the luxurious master suite all on the main floor. 5 full bedrooms plus an additional office space and 4 bathrooms offer room for everyone. The kitchen is a chef's delight and the perfect place to prepare holiday meals. There's a stainless gas range with electric oven plus an additional wall oven, and a spacious walk-in pantry with an upright freezer. The huge lower level family room with wet bar and mini-fridge is the perfect place to take in a movie or set up for game night. Beautiful finishes & features throughout including a gas fireplace, solid wood doors, oak hardwood flooring, marble & granite counters, tiled showers, central air conditioning, and a whole house fan. Heated floors in the master bath and in one of the lower level baths keep the toes warm. The heated 3 car garage has room for all your toys and has added features like an oversized utility sink, 220 circuit for a welder, and additional storage above. Soak in the alpenglow at sunset from the covered back deck looking out over the Bridgers. The fully landscaped 1 acre lot offers perennials, vegetable garden, mature landscaping and room to roam. All located in the sought after Summer Ridge neighborhood with trails and open space. Call Today!property features
Location Information
MLS Area
Boz Area N of I90/City
Subdivision
Summer Ridge
Longitude
-111.043546
Latitude
45.758067
Directions
Google maps is accurate - Springhill, right on Sypes, Left on Summer Cutoff, left on 2nd Summer Ridge
INTERIOR FEATURES
Interior
Wet Bar,Fireplace,Vaulted Ceiling(s),Walk-In Closet(s),Main Level Primary
Square Feet
4620
Bedrooms
5
Full / Half Baths
1 / 3
Heating
Natural Gas
Half Baths
3
Cooling
Central Air,Ceiling Fan(s)
Floors
Hardwood,Partially Carpeted,Tile
Laundry
Basement Description
Bathroom,Bedroom,Daylight,Egress Windows,Rec/Family Area
Exterior FEATURES
Style
Stories
1
View Description
Mountain(s),Southern Exposure
Exterior
Garden,Landscaping
Parking Description
Attached,Garage
Garage Spaces
3
Lot Size in Acres
1
Water
Septic Tank
Zoning
NONE - None/Unknown
Patio / Deck Description
Covered,Deck,Porch
Fencing
ADDITIONAL INFORMATION
Year Built
2015
Roof/Attic
Property SubType
Single Family Residence
Amenities
© 2022 Big Sky Country MLS. All rights reserved.
This representation is based in whole or in part on data supplied by the Big Sky Country MLS. IDX information is provided exclusively for consumers' personal, non-commercial use and may not be used for any purpose other than to identify prospective properties consumers may be interested in purchasing. All data is deemed reliable but is not guaranteed accurate.
Gallatin-BigSky-BSC data last updated at 2024-05-16 20:01:39 PM MT

